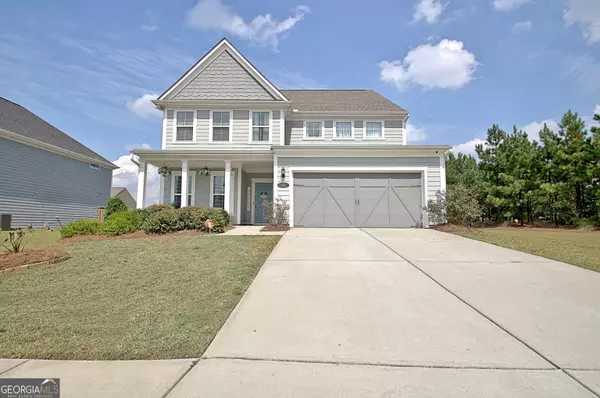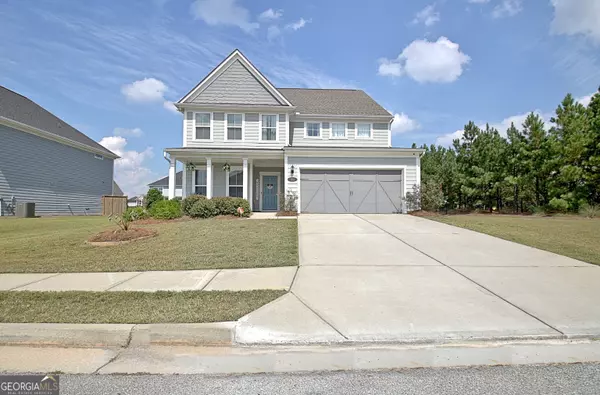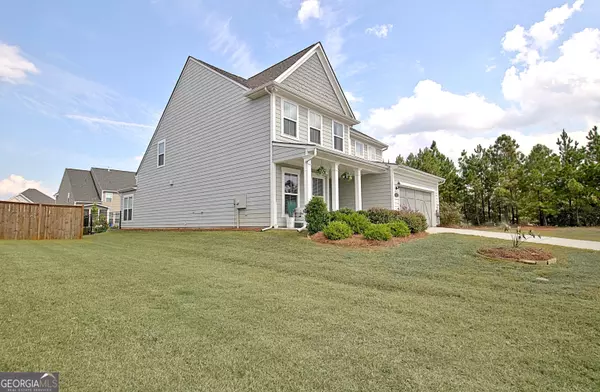Bought with Reshma Pirani • Keller Williams Realty Atl. Partners
For more information regarding the value of a property, please contact us for a free consultation.
Key Details
Sold Price $684,000
Property Type Single Family Home
Sub Type Single Family Residence
Listing Status Sold
Purchase Type For Sale
Square Footage 3,100 sqft
Price per Sqft $220
Subdivision Everton Creekside
MLS Listing ID 10385961
Sold Date 11/22/24
Style Craftsman
Bedrooms 5
Full Baths 3
Construction Status Resale
HOA Y/N Yes
Year Built 2019
Annual Tax Amount $7,049
Tax Year 2023
Lot Size 0.260 Acres
Property Description
Welcome to your dream home located in the highly-desirable Everton Community! This stunning and well-maintained craftsman style home features a total of 5 bedrooms and 3 full baths. As you enter the home, you're greeted by a stunning foyer entrance that leads you directly into the open-concept living room featuring tall ceilings and an abundance of inviting natural light. The living room flows seamlessly into the kitchen area which is outfitted with white cabinetry, stainless steel appliances, quartz countertops, a walk-in pantry, a large island for entertaining, and a spacious butler's pantry that serves perfectly as a cocktail or coffee bar. Just off the kitchen is a spacious, brightly-lit sunroom that leads out to an expansive fully screened porch and fenced back yard with an irrigation system. The outdoor space is truly an entertainer's dream! The downstairs space is perfectly rounded out with a spacious bedroom and full bath, functional office nook and formal dining room.Upstairs features an additional 4 bedrooms and 2 bathrooms, each providing plenty of space for family or guests. The spacious loft area is the perfect secondary lounge space, perfect for unwinding. The Everton community is truly a piece of paradise with pool access, tennis courts, golf-cart access and so much more. Conveniently located near all the best shops and restaurants Peachtree City has to offer. This home is a must see!
Location
State GA
County Fayette
Rooms
Basement None
Main Level Bedrooms 1
Interior
Interior Features Other, Pulldown Attic Stairs, Walk-In Closet(s)
Heating Natural Gas
Cooling Ceiling Fan(s), Central Air, Electric
Flooring Carpet, Hardwood
Exterior
Exterior Feature Sprinkler System
Garage Garage
Garage Spaces 4.0
Fence Back Yard, Fenced
Community Features Clubhouse, Playground, Pool, Sidewalks, Street Lights, Tennis Court(s), Walk To Shopping
Utilities Available Cable Available, High Speed Internet
Roof Type Composition
Building
Story Two
Foundation Slab
Sewer Public Sewer
Level or Stories Two
Structure Type Sprinkler System
Construction Status Resale
Schools
Elementary Schools Kedron
Middle Schools Flat Rock
High Schools Sandy Creek
Others
Acceptable Financing Cash, Conventional, FHA, VA Loan
Listing Terms Cash, Conventional, FHA, VA Loan
Financing Conventional
Read Less Info
Want to know what your home might be worth? Contact us for a FREE valuation!

Our team is ready to help you sell your home for the highest possible price ASAP

© 2024 Georgia Multiple Listing Service. All Rights Reserved.
GET MORE INFORMATION

Kimberly Eslinger
Real Estate Advisor | License ID: 376217
Real Estate Advisor License ID: 376217





