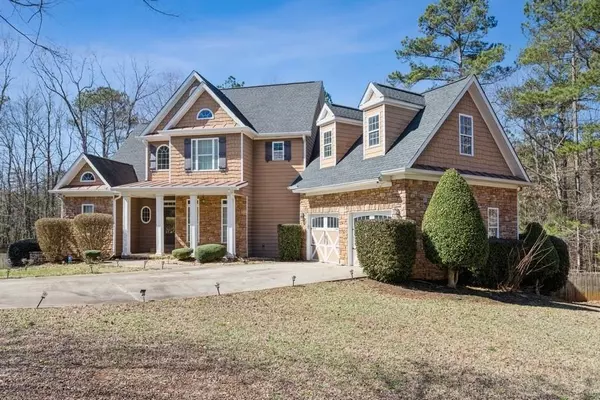For more information regarding the value of a property, please contact us for a free consultation.
Key Details
Sold Price $535,000
Property Type Single Family Home
Sub Type Single Family Residence
Listing Status Sold
Purchase Type For Sale
Square Footage 3,113 sqft
Price per Sqft $171
Subdivision Providence Lake At Mtca
MLS Listing ID 7466632
Sold Date 11/15/24
Style Craftsman,Traditional
Bedrooms 6
Full Baths 5
Construction Status Updated/Remodeled
HOA Fees $470
HOA Y/N Yes
Originating Board First Multiple Listing Service
Year Built 2005
Annual Tax Amount $8,528
Tax Year 2023
Lot Size 0.702 Acres
Acres 0.702
Property Description
Look no further, this welcoming sunny foyer boast grand vaulted ceilings and large windows. An oversized island showcases this eat-in kitchen with stone countertops. Enjoy the master on the main, and rare additional bedroom on the main is perfect for a guest or office space. The spa like en suite offers dual sinks, stone shower and soaking tub with natural light. This home offers amazing space sitting on a partially finished basement spanning the length of the home. A privacy fence surrounding the home boast a large back deck perfect for entertaining. Area welcoming a new Costco, Publix, minutes to N Mt Carmel Park and Crystal Lake Country Club! Come make this home yours.
Location
State GA
County Henry
Lake Name None
Rooms
Bedroom Description Master on Main,Oversized Master
Other Rooms None
Basement Bath/Stubbed, Daylight, Exterior Entry, Finished Bath, Interior Entry, Partial
Main Level Bedrooms 2
Dining Room Great Room, Separate Dining Room
Interior
Interior Features High Ceilings 10 ft Main, Entrance Foyer 2 Story, Coffered Ceiling(s), Double Vanity, Disappearing Attic Stairs, High Speed Internet, Entrance Foyer, Tray Ceiling(s), Walk-In Closet(s)
Heating Central, Natural Gas
Cooling Ceiling Fan(s), Central Air
Flooring Carpet, Hardwood, Luxury Vinyl
Fireplaces Number 1
Fireplaces Type Living Room, Masonry
Window Features None
Appliance Trash Compactor, Dishwasher, Electric Cooktop, Electric Range, Electric Oven, Refrigerator, Microwave, Self Cleaning Oven
Laundry Laundry Room, Main Level
Exterior
Exterior Feature Private Yard, Private Entrance
Garage Garage Door Opener, Driveway, Garage, Garage Faces Front, Level Driveway
Garage Spaces 2.0
Fence Back Yard, Front Yard, Privacy, Wood
Pool None
Community Features Homeowners Assoc, Lake, Park, Sidewalks, Street Lights, Near Schools, Near Shopping
Utilities Available Cable Available, Electricity Available, Natural Gas Available, Phone Available, Sewer Available, Water Available
Waterfront Description None
View Other
Roof Type Composition,Shingle
Street Surface Paved
Accessibility None
Handicap Access None
Porch Deck
Total Parking Spaces 6
Private Pool false
Building
Lot Description Back Yard, Level, Landscaped, Private, Front Yard
Story Two
Foundation Slab
Sewer Public Sewer, Septic Tank
Water Public
Architectural Style Craftsman, Traditional
Level or Stories Two
Structure Type Stone,Vinyl Siding
New Construction No
Construction Status Updated/Remodeled
Schools
Elementary Schools Mount Carmel - Henry
Middle Schools Luella
High Schools Mcdonough
Others
HOA Fee Include Maintenance Grounds
Senior Community no
Restrictions false
Tax ID 036A01004000
Acceptable Financing Cash, Conventional, FHA, VA Loan
Listing Terms Cash, Conventional, FHA, VA Loan
Special Listing Condition None
Read Less Info
Want to know what your home might be worth? Contact us for a FREE valuation!

Our team is ready to help you sell your home for the highest possible price ASAP

Bought with Non FMLS Member
GET MORE INFORMATION

Kimberly Eslinger
Real Estate Advisor | License ID: 376217
Real Estate Advisor License ID: 376217





