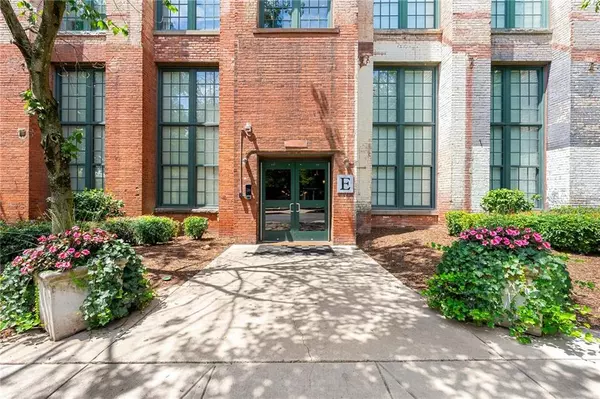For more information regarding the value of a property, please contact us for a free consultation.
Key Details
Sold Price $539,000
Property Type Condo
Sub Type Condominium
Listing Status Sold
Purchase Type For Sale
Square Footage 1,463 sqft
Price per Sqft $368
Subdivision Stacks, Fulton Cotton Mill Lofts
MLS Listing ID 7432158
Sold Date 11/18/24
Style Traditional
Bedrooms 2
Full Baths 2
Construction Status Resale
HOA Fees $575
HOA Y/N Yes
Originating Board First Multiple Listing Service
Year Built 2007
Annual Tax Amount $5,435
Tax Year 2023
Lot Size 1,463 Sqft
Acres 0.0336
Property Description
Just Reduced 15K! Enjoy true urban life in the historic Stacks/Cotton Mill lofts of Cabbagetown. This immaculate 2-bedroom 2-bath loft, with 18-foot-high ceilings, is located on the first floor for easy access to the newly upgraded outdoor amenities. This modern industrial loft has been upgraded with a brand-new, unused KitchenAid Range (July 2024), state of the art KitchenAid Microwave with built in Air fryer, and KitchenAid Dishwasher. The utility room by the front door is host to a washer and dryer, an AO Smith water heater (July 2021), and a brand new 3-ton RHEEM HVAC with transferable warranty. (July 2024). This open industrial living space with concrete floors, exposed brick, wood beams and motorized window shades is perfect for entertaining. Enjoy the exclusivity and security of living in a gated neighborhood with two reserved parking spaces, including 4 charging stations. The newly renovated amenities include: pool, gym, grilling area, courtyard with fireplace, rooftop terrace and dog park. This eclectic community, with its historic heritage, offers an array of restaurants and experiences such as Krog Street, The Beltline and Ponce City Market within walking distance.
Location
State GA
County Fulton
Lake Name None
Rooms
Bedroom Description Other
Other Rooms None
Basement None
Main Level Bedrooms 1
Dining Room Great Room, Open Concept
Interior
Interior Features Cathedral Ceiling(s), Entrance Foyer 2 Story, Walk-In Closet(s)
Heating Central, Natural Gas
Cooling Central Air, Electric
Flooring Carpet, Concrete
Fireplaces Type None
Window Features Double Pane Windows
Appliance Dishwasher, Disposal, Dryer, ENERGY STAR Qualified Appliances, ENERGY STAR Qualified Water Heater, Gas Range, Gas Water Heater, Microwave, Refrigerator, Self Cleaning Oven, Washer
Laundry Laundry Room, Main Level
Exterior
Exterior Feature Courtyard, Garden, Gas Grill, Lighting, Private Entrance
Garage Assigned, Carport, Covered, Parking Lot, Permit Required, Electric Vehicle Charging Station(s)
Fence Fenced, Privacy, Wrought Iron
Pool Fenced, Gunite, In Ground, Private
Community Features Barbecue, Dog Park, Fitness Center, Gated, Homeowners Assoc, Near Beltline, Near Public Transport, Near Shopping, Park, Pool, Sidewalks
Utilities Available Cable Available, Electricity Available, Natural Gas Available, Underground Utilities, Water Available
Waterfront Description None
View City
Roof Type Other
Street Surface Asphalt,Concrete,Paved
Accessibility None
Handicap Access None
Porch None
Total Parking Spaces 2
Private Pool true
Building
Lot Description Landscaped, Level, Private
Story Three Or More
Foundation Slab
Sewer Public Sewer
Water Public
Architectural Style Traditional
Level or Stories Three Or More
Structure Type Block,Brick 4 Sides,Concrete
New Construction No
Construction Status Resale
Schools
Elementary Schools Parkside
Middle Schools Martin L. King Jr.
High Schools Maynard Jackson
Others
Senior Community no
Restrictions false
Tax ID 14 0045 LL2021
Ownership Condominium
Financing yes
Special Listing Condition None
Read Less Info
Want to know what your home might be worth? Contact us for a FREE valuation!

Our team is ready to help you sell your home for the highest possible price ASAP

Bought with Atlanta Fine Homes Sotheby's International
GET MORE INFORMATION

Kimberly Eslinger
Real Estate Advisor | License ID: 376217
Real Estate Advisor License ID: 376217





