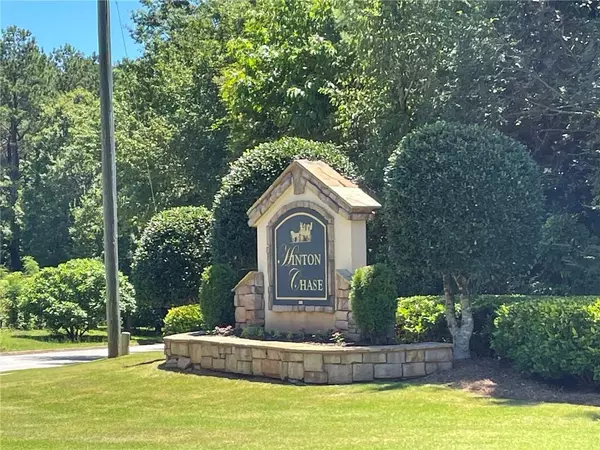For more information regarding the value of a property, please contact us for a free consultation.
Key Details
Sold Price $350,000
Property Type Single Family Home
Sub Type Single Family Residence
Listing Status Sold
Purchase Type For Sale
Square Footage 2,765 sqft
Price per Sqft $126
Subdivision Hinton Chase
MLS Listing ID 7399745
Sold Date 11/11/24
Style Traditional,Other
Bedrooms 4
Full Baths 3
Construction Status Resale
HOA Fees $300
HOA Y/N Yes
Originating Board First Multiple Listing Service
Year Built 2008
Annual Tax Amount $2,996
Tax Year 2023
Lot Size 10,018 Sqft
Acres 0.23
Property Description
Welcome to your dream home in the beautiful and serene city of Covington, Georgia! This stunning property in the Hinton Chase community offers an exceptional blend of comfort, style, and convenience, making it the perfect place for you and your family to create lasting memories. Convenient location, enjoy easy access to shopping, dining, and entertainment options.
Whether you're looking for a night out or running errands, everything you need is just a short drive away. This home features a generous floor plan with ample space for both relaxation and entertainment. With 4 bedrooms and 3 bathrooms, there's plenty of room for everyone. The well-appointed kitchen is a chef's delight, featuring laminate floors, fresh paint, NEW backsplash, NEW light fixtures, and ample NEW cabinets. Whether preparing a quick meal or hosting a dinner party, this kitchen has everything you need. Retreat to the owner's luxurious suite with walk-in closets, a sitting area, fresh paint, and fairly new carpet. Owner's spa-like ensuite bathroom featuring a soaking tub, a separate shower, double vanities, new cabinets, and a new toilet.
The open-concept living and dining areas are perfect for entertaining guests or enjoying cozy family nights. Beautiful hardwood floors and large windows create a warm and inviting atmosphere. This home boasts LOTS of UPGRADES. NEW floors, NEW kitchen island, NEW paint, replaced carpets, NEW light fixtures, NEW toilets, NEW ceiling fans, NEW backsplash, and NEW cabinets! Step outside to your private backyard oasis, perfect for summer barbecues, gardening, or relaxing in the fresh air. The landscaped yard provides a tranquil escape from the hustle and bustle of daily life. This home also includes a spacious garage, a laundry room, and plenty of storage space to keep your living areas clutter-free.
Hinton Chase is a welcoming, family-friendly neighborhood with a strong sense of community. It's a great place for children to grow up and make lifelong friends. Covington offers access to highly-rated schools, ensuring your children receive a top-quality education. The area is rich in parks and recreational facilities, providing numerous opportunities for outdoor activities such as hiking, biking, and picnics. Covington is known for its historic charm and picturesque downtown area. Take a stroll through the town square, visit local boutiques, and enjoy the vibrant community events that take place throughout the year.
Don't miss the opportunity to make 470 Hinton Chase Parkway your new home. Schedule a viewing today and experience all that this wonderful home and community have to offer!
Location
State GA
County Newton
Lake Name None
Rooms
Bedroom Description Oversized Master,Sitting Room,Other
Other Rooms None
Basement None
Main Level Bedrooms 1
Dining Room Separate Dining Room
Interior
Interior Features Crown Molding, Double Vanity, Entrance Foyer 2 Story, High Ceilings 10 ft Main, High Ceilings 10 ft Upper, High Speed Internet, His and Hers Closets, Tray Ceiling(s), Vaulted Ceiling(s), Walk-In Closet(s)
Heating Central, Heat Pump, Hot Water, Space Heater
Cooling Ceiling Fan(s), Central Air, Window Unit(s)
Flooring Carpet, Hardwood, Laminate
Fireplaces Number 1
Fireplaces Type Family Room, Gas Log, Gas Starter
Window Features Double Pane Windows,Insulated Windows
Appliance Dishwasher, ENERGY STAR Qualified Appliances, Gas Oven, Gas Water Heater, Microwave, Refrigerator, Solar Hot Water, Tankless Water Heater
Laundry In Hall, Laundry Room, Upper Level
Exterior
Exterior Feature Lighting, Private Entrance, Private Yard
Garage Attached, Driveway, Garage, Garage Faces Front
Garage Spaces 2.0
Fence Back Yard, Fenced, Privacy, Wood
Pool None
Community Features Homeowners Assoc, Near Schools, Near Shopping, Near Trails/Greenway, Park, Pickleball, Playground, Sidewalks, Street Lights
Utilities Available Cable Available, Electricity Available, Phone Available, Sewer Available, Underground Utilities, Water Available
Waterfront Description None
View Trees/Woods, Other
Roof Type Shingle
Street Surface Paved
Accessibility None
Handicap Access None
Porch Front Porch, Patio, Rear Porch
Private Pool false
Building
Lot Description Back Yard, Front Yard
Story Two
Foundation Pillar/Post/Pier, Slab
Sewer Public Sewer
Water Public
Architectural Style Traditional, Other
Level or Stories Two
Structure Type Brick Front,HardiPlank Type
New Construction No
Construction Status Resale
Schools
Elementary Schools Fairview - Newton
Middle Schools Veterans Memorial - Newton
High Schools Newton
Others
HOA Fee Include Maintenance Grounds
Senior Community no
Restrictions false
Tax ID 0012G00000044000
Ownership Fee Simple
Acceptable Financing Cash, Conventional, FHA, VA Loan
Listing Terms Cash, Conventional, FHA, VA Loan
Special Listing Condition None
Read Less Info
Want to know what your home might be worth? Contact us for a FREE valuation!

Our team is ready to help you sell your home for the highest possible price ASAP

Bought with BHGRE Metro Brokers
GET MORE INFORMATION

Kimberly Eslinger
Real Estate Advisor | License ID: 376217
Real Estate Advisor License ID: 376217





