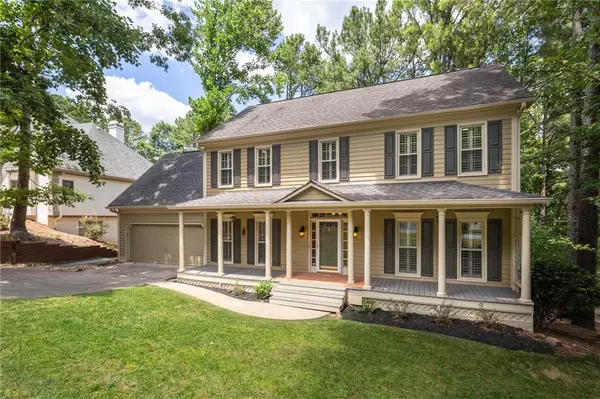For more information regarding the value of a property, please contact us for a free consultation.
Key Details
Sold Price $665,000
Property Type Single Family Home
Sub Type Single Family Residence
Listing Status Sold
Purchase Type For Sale
Square Footage 3,933 sqft
Price per Sqft $169
Subdivision Eagle Watch
MLS Listing ID 7457386
Sold Date 11/07/24
Style Traditional
Bedrooms 6
Full Baths 3
Half Baths 1
Construction Status Resale
HOA Fees $977
HOA Y/N Yes
Originating Board First Multiple Listing Service
Year Built 1991
Annual Tax Amount $1,549
Tax Year 2023
Lot Size 0.300 Acres
Acres 0.3002
Property Description
Fantastic opportunity to own an amazing home situated on the 18th hole fairway of the highly sought-after Eagle Watch community. A welcoming covered rocking chair front porch entry way leads you into a bright, airy open concept layout with beautiful hardwoods. The formal dining room greets you as you enter and leads you to the heart of the home, the updated Chef’s kitchen! The kitchen features new Bosch appliances, Viking range and hood, granite countertops and is the perfect place for entertaining or enjoying casual meals at the eat-in dining area which overlooks the golf course and private backyard. Take in the outdoors and dine alfresco on the back deck or the fantastic screen porch where memories are sure to be made! Back inside the open concept family room features a gas starter/wood burning fireplace flanked by custom built-in bookshelves, surround sound speakers and a perfect bar area. The main level also offers a separate powder room and flex space perfect for a home office, playroom or separate sitting area. Retreat upstairs to the Owner’s suite which features tray ceilings, hardwood floors and an expansive private en suite with his and her vanities, soaking tub, updated walk-in shower, and large walk-in closet. On the upper level you will also find four additional good-sized bedrooms and a dual sink full bathroom. Don’t miss the recently updated finished terrace level which offers a whole additional level of living perfect for an in-law or teen suite. The terrace level features a full second kitchen, laundry, room, bedroom, bathroom, spacious family room and a tranquil sunroom! Enjoy the outdoors and take in the scenery on the multiple deck spaces, the screen porch, pergola area or lower level firepit which overlooks the 18th hole fairway. Freshly painted, new windows and so much more to see in person with this awesome property! The amazing Eagle Watch community offers an abundance of amenities including 3 swimming pools, 12 tennis courts, 6 pickleball courts, playground, workout facility, volleyball courts, active social committee, and a renowned Golf Course (not part of HOA). The neighborhood is well known for its serene ambiance, meticulously maintained landscaping, and a strong sense of community. This one is a must see!
Location
State GA
County Cherokee
Lake Name None
Rooms
Bedroom Description In-Law Floorplan,Oversized Master
Other Rooms Pergola, Shed(s)
Basement Daylight, Exterior Entry, Finished, Finished Bath, Full, Interior Entry
Dining Room Separate Dining Room
Interior
Interior Features Bookcases, Crown Molding, Disappearing Attic Stairs, Entrance Foyer, High Speed Internet, Tray Ceiling(s), Walk-In Closet(s), Wet Bar
Heating Forced Air, Natural Gas
Cooling Ceiling Fan(s), Central Air
Flooring Carpet, Ceramic Tile, Hardwood
Fireplaces Number 1
Fireplaces Type Factory Built, Family Room
Window Features Double Pane Windows,Insulated Windows
Appliance Dishwasher, Disposal, Dryer, Electric Oven, Gas Cooktop, Gas Water Heater, Microwave, Range Hood, Refrigerator, Washer
Laundry In Basement, In Hall, Laundry Room
Exterior
Exterior Feature Private Entrance, Private Yard, Rain Gutters, Rear Stairs
Garage Driveway, Garage, Garage Door Opener, Garage Faces Front, Kitchen Level
Garage Spaces 2.0
Fence None
Pool None
Community Features Clubhouse, Fitness Center, Golf, Homeowners Assoc, Near Schools, Near Shopping, Pickleball, Playground, Pool, Sidewalks, Swim Team, Tennis Court(s)
Utilities Available Cable Available, Electricity Available, Natural Gas Available, Phone Available, Sewer Available, Underground Utilities, Water Available
Waterfront Description None
View Golf Course, Trees/Woods
Roof Type Composition
Street Surface Asphalt
Accessibility None
Handicap Access None
Porch Deck, Enclosed, Front Porch, Patio, Screened
Private Pool false
Building
Lot Description Back Yard, Front Yard, Landscaped, On Golf Course, Private
Story Two
Foundation Concrete Perimeter
Sewer Public Sewer
Water Public
Architectural Style Traditional
Level or Stories Two
Structure Type Fiber Cement
New Construction No
Construction Status Resale
Schools
Elementary Schools Bascomb
Middle Schools E.T. Booth
High Schools Etowah
Others
HOA Fee Include Reserve Fund,Swim,Tennis
Senior Community no
Restrictions false
Tax ID 15N04E 115
Special Listing Condition None
Read Less Info
Want to know what your home might be worth? Contact us for a FREE valuation!

Our team is ready to help you sell your home for the highest possible price ASAP

Bought with Sanders RE, LLC
GET MORE INFORMATION

Kimberly Eslinger
Real Estate Advisor | License ID: 376217
Real Estate Advisor License ID: 376217





