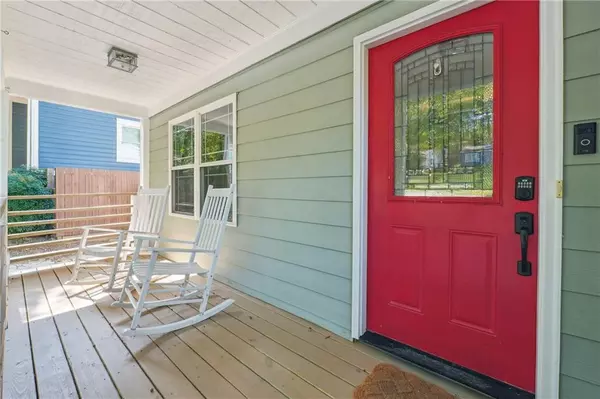For more information regarding the value of a property, please contact us for a free consultation.
Key Details
Sold Price $615,000
Property Type Single Family Home
Sub Type Single Family Residence
Listing Status Sold
Purchase Type For Sale
Square Footage 1,644 sqft
Price per Sqft $374
Subdivision Woodland Hills
MLS Listing ID 7454656
Sold Date 11/04/24
Style Bungalow,Cottage,Traditional
Bedrooms 2
Full Baths 2
Construction Status Resale
HOA Y/N No
Originating Board First Multiple Listing Service
Year Built 1951
Annual Tax Amount $6,065
Tax Year 2023
Lot Size 8,712 Sqft
Acres 0.2
Property Description
This charming 2-bedroom, 2-bathroom bungalow offers a warm and inviting living experience with thoughtful design and modern touches. The heart of the home is the open kitchen, which features a spacious island perfect for meal prep and casual dining. A large, airy dining room provides the perfect setting for gatherings, making it ideal for entertaining family and friends. With two distinct living areas, there’s plenty of room to relax or create a cozy home office. The expansive primary offers trey ceilings, walk-in closet and a quaint view of the backyard. The renovated primary bathroom boasts dual vanity and quartz countertops. Step outside to enjoy the large, covered deck—ideal for year-round outdoor dining or lounging. The flat, fenced-in backyard offers a private, secure space for pets, play, or gardening. This home perfectly blends comfort, style, and ample space for hosting! Easily accessible to other vibrant Intown neighborhoods, the BeltLine, Buckhead, CHOA, Emory, CDC, downtown, Decatur and more. Home could easily be converted to a 3 bedroom!
Location
State GA
County Dekalb
Lake Name None
Rooms
Bedroom Description Master on Main,Roommate Floor Plan
Other Rooms None
Basement Crawl Space
Main Level Bedrooms 2
Dining Room Separate Dining Room
Interior
Interior Features High Ceilings 9 ft Main, High Speed Internet, Tray Ceiling(s), Walk-In Closet(s)
Heating Forced Air, Natural Gas
Cooling Ceiling Fan(s), Central Air
Flooring Hardwood
Fireplaces Type None
Window Features Double Pane Windows
Appliance Dishwasher, Disposal, Dryer, Gas Cooktop, Gas Oven, Microwave, Refrigerator, Self Cleaning Oven
Laundry Laundry Room, Main Level
Exterior
Exterior Feature Private Yard
Garage Level Driveway, On Street, Parking Pad
Fence Back Yard, Fenced, Privacy
Pool None
Community Features Near Public Transport, Near Schools, Near Shopping, Near Trails/Greenway
Utilities Available Cable Available, Electricity Available, Natural Gas Available, Phone Available, Sewer Available, Water Available
Waterfront Description None
Roof Type Composition
Street Surface Paved
Accessibility None
Handicap Access None
Porch Covered, Deck
Total Parking Spaces 2
Private Pool false
Building
Lot Description Back Yard, Landscaped, Level, Private
Story One
Foundation None
Sewer Public Sewer
Water Public
Architectural Style Bungalow, Cottage, Traditional
Level or Stories One
Structure Type Cement Siding
New Construction No
Construction Status Resale
Schools
Elementary Schools Briar Vista
Middle Schools Druid Hills
High Schools Druid Hills
Others
Senior Community no
Restrictions false
Tax ID 18 108 02 036
Acceptable Financing 1031 Exchange, Cash, Conventional, FHA, VA Loan
Listing Terms 1031 Exchange, Cash, Conventional, FHA, VA Loan
Special Listing Condition None
Read Less Info
Want to know what your home might be worth? Contact us for a FREE valuation!

Our team is ready to help you sell your home for the highest possible price ASAP

Bought with Clareo Real Estate
GET MORE INFORMATION

Kimberly Eslinger
Real Estate Advisor | License ID: 376217
Real Estate Advisor License ID: 376217





