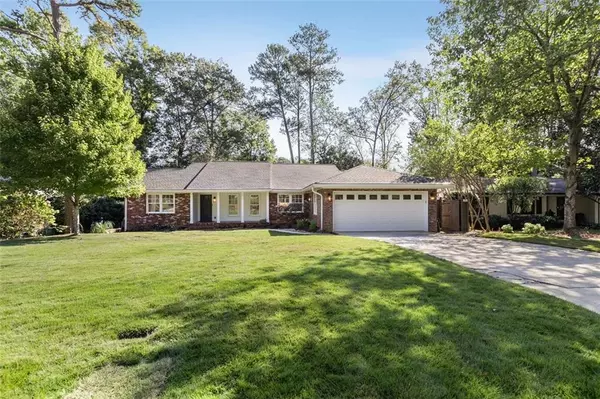For more information regarding the value of a property, please contact us for a free consultation.
Key Details
Sold Price $1,450,000
Property Type Single Family Home
Sub Type Single Family Residence
Listing Status Sold
Purchase Type For Sale
Square Footage 2,448 sqft
Price per Sqft $592
Subdivision Morningside
MLS Listing ID 7469000
Sold Date 11/01/24
Style Traditional
Bedrooms 5
Full Baths 3
Construction Status Updated/Remodeled
HOA Y/N No
Originating Board First Multiple Listing Service
Year Built 1958
Annual Tax Amount $15,403
Tax Year 2024
Lot Size 0.349 Acres
Acres 0.349
Property Description
Welcome to 1913 Wildwood Place! This Morningside gem offers exceptional ONE LEVEL LIVING on a spacious .349-acre level lot, nestled on one of the most sought-after streets in the area. Enjoy the tranquility of a quiet cul-de-sac, perfect for those seeking a peaceful retreat away from busy roads. Centrally located just 1 mile from the Atlanta Beltline, Piedmont Park, and Ansley Mall, and a mere 0.8 miles to Sprouts Farmers Market, Starbucks, and more, this home boasts unbeatable convenience.
Inside, you’ll find a RARE 2-Car Garage, Stunning NEW Dream Kitchen features Luxurious Quartz Countertops, NEW Professional Series Appliances, Oversized Island with Seating up to 8, Real Wood Cabinets with Plenty of Storage.
Additional highlights include a NEW Roof, NEW HVAC, Beautiful Hardwood Floors Throughout, Custom LED lighting in all rooms, Freshly Painted Interior, New Window Treatments, Spacious Screened-In Porch, Professional Landscaping, Front & Rear Irrigation system, Fully Fenced Rear Yard, LeafGuard Gutters, and so much more. This home is truly a must-see! Schedule your tour today and experience the best of Morningside living.
Location
State GA
County Fulton
Lake Name None
Rooms
Bedroom Description In-Law Floorplan,Master on Main
Other Rooms None
Basement Crawl Space, Exterior Entry, Partial, Unfinished
Main Level Bedrooms 5
Dining Room Separate Dining Room, Open Concept
Interior
Interior Features Crown Molding, Double Vanity, High Speed Internet, His and Hers Closets, Recessed Lighting, Walk-In Closet(s)
Heating Electric, Central, ENERGY STAR Qualified Equipment, Heat Pump
Cooling Central Air, Ceiling Fan(s), Electric, ENERGY STAR Qualified Equipment
Flooring Hardwood
Fireplaces Type None
Window Features Double Pane Windows,ENERGY STAR Qualified Windows,Window Treatments
Appliance Dishwasher, Dryer, Disposal, Refrigerator, Gas Range, Gas Water Heater, Gas Cooktop, Gas Oven, Microwave, Range Hood, Washer
Laundry In Hall
Exterior
Exterior Feature Lighting, Private Yard, Rear Stairs, Rain Gutters, Garden
Garage Garage Door Opener, Driveway, Garage, Garage Faces Front, Kitchen Level, Level Driveway
Garage Spaces 2.0
Fence Back Yard, Fenced, Privacy, Wood
Pool None
Community Features Public Transportation, Near Trails/Greenway, Park, Pickleball, Street Lights, Near Public Transport, Near Schools, Near Shopping
Utilities Available Cable Available, Electricity Available, Natural Gas Available, Phone Available, Sewer Available, Water Available
Waterfront Description None
View Trees/Woods
Roof Type Shingle
Street Surface Asphalt
Accessibility None
Handicap Access None
Porch Covered, Front Porch, Rear Porch, Screened
Private Pool false
Building
Lot Description Back Yard, Cul-De-Sac, Level, Sprinklers In Front, Sprinklers In Rear, Front Yard
Story One
Foundation Concrete Perimeter, Brick/Mortar, Block
Sewer Public Sewer
Water Public
Architectural Style Traditional
Level or Stories One
Structure Type Brick 4 Sides,Blown-In Insulation,Cement Siding
New Construction No
Construction Status Updated/Remodeled
Schools
Elementary Schools Morningside-
Middle Schools David T Howard
High Schools Midtown
Others
Senior Community no
Restrictions false
Tax ID 17 005000100704
Special Listing Condition None
Read Less Info
Want to know what your home might be worth? Contact us for a FREE valuation!

Our team is ready to help you sell your home for the highest possible price ASAP

Bought with Ansley Real Estate| Christie's International Real Estate
GET MORE INFORMATION

Kimberly Eslinger
Real Estate Advisor | License ID: 376217
Real Estate Advisor License ID: 376217





