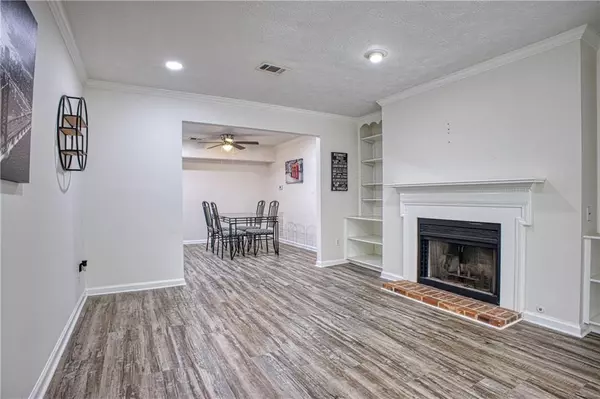For more information regarding the value of a property, please contact us for a free consultation.
Key Details
Sold Price $218,500
Property Type Condo
Sub Type Condominium
Listing Status Sold
Purchase Type For Sale
Square Footage 1,150 sqft
Price per Sqft $190
Subdivision Mccarthy Park Ph 03
MLS Listing ID 7381473
Sold Date 10/18/24
Style Mid-Rise (up to 5 stories)
Bedrooms 2
Full Baths 2
Construction Status Resale
HOA Fees $360
HOA Y/N Yes
Originating Board First Multiple Listing Service
Year Built 1985
Annual Tax Amount $3,003
Tax Year 2022
Lot Size 7,609 Sqft
Acres 0.1747
Property Description
Welcome home to this beautifully renovated 2/2/1150sqft 2nd Floor Condo! Perfectly Located in the rear of the building for ultimate privacy. This home features tons of style and character complete with an open-concept kitchen connected to the dining/living room. You'll love the large walkout deck connected to the Primary Suite and family room. This home is a must-see and it's conveniently located to Emory, Freeways, Whole Foods, and the DeKalb Farmers Market.
Location
State GA
County Dekalb
Lake Name None
Rooms
Bedroom Description Roommate Floor Plan,Split Bedroom Plan
Other Rooms None
Basement None
Main Level Bedrooms 2
Dining Room Open Concept
Interior
Interior Features Bookcases, Entrance Foyer, High Ceilings 9 ft Upper, Recessed Lighting
Heating Central
Cooling Ceiling Fan(s), Central Air
Flooring Laminate
Fireplaces Number 1
Fireplaces Type Family Room, Gas Log
Window Features None
Appliance Dishwasher, Disposal, Dryer, Gas Oven, Gas Range, Range Hood, Refrigerator, Washer
Laundry Common Area
Exterior
Exterior Feature Courtyard, Garden, Gas Grill, Lighting
Garage Parking Lot
Fence None
Pool None
Community Features Barbecue, Clubhouse, Near Beltline, Near Public Transport, Near Schools, Near Shopping, Near Trails/Greenway, Park, Pool, Restaurant, Street Lights, Tennis Court(s)
Utilities Available Cable Available, Electricity Available, Natural Gas Available
Waterfront Description None
View Trees/Woods
Roof Type Shingle
Street Surface Paved
Accessibility Accessible Doors
Handicap Access Accessible Doors
Porch Deck
Private Pool false
Building
Lot Description Landscaped, Level
Story One
Foundation Combination
Sewer Public Sewer
Water Public
Architectural Style Mid-Rise (up to 5 stories)
Level or Stories One
Structure Type Vinyl Siding
New Construction No
Construction Status Resale
Schools
Elementary Schools Laurel Ridge
Middle Schools Druid Hills
High Schools Druid Hills
Others
HOA Fee Include Maintenance Grounds
Senior Community no
Restrictions true
Tax ID 18 099 13 073
Ownership Condominium
Acceptable Financing Cash, Conventional
Listing Terms Cash, Conventional
Financing no
Special Listing Condition None
Read Less Info
Want to know what your home might be worth? Contact us for a FREE valuation!

Our team is ready to help you sell your home for the highest possible price ASAP

Bought with Keller Williams Realty Atl Partners
GET MORE INFORMATION

Kimberly Eslinger
Real Estate Advisor | License ID: 376217
Real Estate Advisor License ID: 376217





