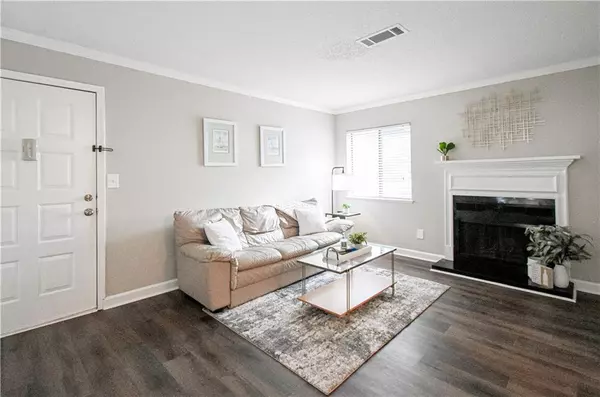For more information regarding the value of a property, please contact us for a free consultation.
Key Details
Sold Price $165,000
Property Type Condo
Sub Type Condominium
Listing Status Sold
Purchase Type For Sale
Square Footage 794 sqft
Price per Sqft $207
Subdivision Stonepark Of Dunwoody
MLS Listing ID 7466331
Sold Date 10/18/24
Style European,Modern,Traditional
Bedrooms 1
Full Baths 1
Construction Status Resale
HOA Fees $322
HOA Y/N Yes
Originating Board First Multiple Listing Service
Year Built 1985
Annual Tax Amount $1,753
Tax Year 2023
Lot Size 792 Sqft
Acres 0.0182
Property Description
Prime Sandy Springs Location! This beautifully updated end-unit 1 Bed, 1 Bath condo is located in the gated StonePark of Dunwoody community, offering fantastic amenities, including a saltwater pool, clubhouse, fitness center, tennis courts, dog park, and EV charging stations. Inside, the open floorplan features a central living/dining area, kitchen, and laundry, all with brand-new flooring and fresh paint throughout. The kitchen has been fully renovated with custom cabinetry, granite countertops, and new appliances. The spacious bedroom includes a large walk-in closet and a desk nook, while the bathroom was updated with an oversized vanity and modern finishes. Additional highlights include extra storage closets, included washer and dryer, a new hot water heater, cozy screened-in sunroom, covered breezeway, and unlimited parking right outside! The condo is FHA and VA approved, and the HOA fees cover water, trash, gated entrance, maintenance of grounds and structures, pest control, and access to all community amenities. The HOA is also enhancing the community with upgrades to the clubhouse and fitness center. A new development, Path400 trail system, planned to connect Sandy Springs/Dunwoody to the Beltline will improve accessibility and everyday commute. With easy access to GA 400, North Springs Marta station, Roswell Rd., parks, restaurants, and shopping—this condo is a true gem in sought-after Sandy Springs!
Location
State GA
County Fulton
Lake Name None
Rooms
Bedroom Description Master on Main,Oversized Master
Other Rooms None
Basement None
Main Level Bedrooms 1
Dining Room Open Concept
Interior
Interior Features Walk-In Closet(s), Other
Heating Central
Cooling Central Air
Fireplaces Number 1
Fireplaces Type Gas Starter, Living Room
Window Features None
Appliance Dishwasher, Disposal, Dryer, Electric Range, Gas Water Heater, Microwave, Refrigerator, Washer
Laundry Laundry Room, Main Level
Exterior
Exterior Feature Lighting, Rain Gutters
Garage Parking Lot, Unassigned, Electric Vehicle Charging Station(s)
Fence None
Pool In Ground, Salt Water
Community Features Dog Park, Fitness Center, Gated, Homeowners Assoc, Near Public Transport, Near Schools, Near Shopping, Near Trails/Greenway, Pool, Sidewalks, Street Lights, Tennis Court(s)
Utilities Available Cable Available, Electricity Available, Natural Gas Available, Underground Utilities
Waterfront Description None
View City
Roof Type Shingle
Street Surface Asphalt
Accessibility Accessible Closets, Accessible Bedroom, Central Living Area, Common Area, Customized Wheelchair Accessible, Accessible Doors, Accessible Entrance, Accessible Hallway(s)
Handicap Access Accessible Closets, Accessible Bedroom, Central Living Area, Common Area, Customized Wheelchair Accessible, Accessible Doors, Accessible Entrance, Accessible Hallway(s)
Porch Breezeway, Covered, Enclosed, Front Porch, Screened
Total Parking Spaces 2
Private Pool false
Building
Lot Description Landscaped, Level
Story One
Foundation Slab
Sewer Public Sewer
Water Public
Architectural Style European, Modern, Traditional
Level or Stories One
Structure Type Cement Siding,Stone,Other
New Construction No
Construction Status Resale
Schools
Elementary Schools Woodland - Fulton
Middle Schools Sandy Springs
High Schools North Springs
Others
HOA Fee Include Insurance,Maintenance Grounds,Maintenance Structure,Pest Control,Reserve Fund,Security,Swim,Termite,Tennis,Trash,Water
Senior Community no
Restrictions true
Tax ID 17 002300030178
Ownership Condominium
Acceptable Financing Cash, Conventional, FHA, VA Loan, Other
Listing Terms Cash, Conventional, FHA, VA Loan, Other
Financing yes
Special Listing Condition None
Read Less Info
Want to know what your home might be worth? Contact us for a FREE valuation!

Our team is ready to help you sell your home for the highest possible price ASAP

Bought with Chapman Hall Realtors
GET MORE INFORMATION

Kimberly Eslinger
Real Estate Advisor | License ID: 376217
Real Estate Advisor License ID: 376217





