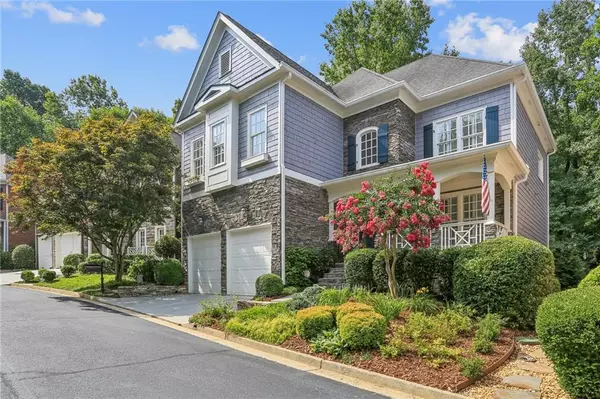For more information regarding the value of a property, please contact us for a free consultation.
Key Details
Sold Price $860,000
Property Type Single Family Home
Sub Type Single Family Residence
Listing Status Sold
Purchase Type For Sale
Square Footage 3,652 sqft
Price per Sqft $235
Subdivision Brookhaven
MLS Listing ID 7423446
Sold Date 10/11/24
Style Traditional
Bedrooms 4
Full Baths 3
Half Baths 1
Construction Status Resale
HOA Fees $1,065
HOA Y/N Yes
Originating Board First Multiple Listing Service
Year Built 1999
Annual Tax Amount $7,186
Tax Year 2023
Lot Size 5,662 Sqft
Acres 0.13
Property Description
Welcome to this enchanting one-owner home in the GATED Brookhaven Renaissance neighborhood, located off Dresden Drive. The charming front porch and meticulously landscaped grounds, complemented by the stone hardscape, elevate its curb appeal. Located on a cul-de-sac, this home provides a peaceful, quiet retreat. The main level boasts a great floor plan for entertaining, with an easy flow throughout. The updated kitchen and the breakfast area are open to the fireside vaulted great room, creating a warm and inviting space. Upstairs, you will find three bedrooms, including a luxurious master suite with fireplace/gas logs, study/sitting area, an updated spa-like bath, a large walk-in closet, and a linen closet. The finished terrace level includes a TV/playroom with a custom bar and surround sound, a daylight in-law suite (4th bedroom) with a bath, and a large unfinished storage area with an exterior entrance, perfect size for storage and a workshop. This house has been freshly painted, is impeccably well-maintained and very clean. Outdoor living is a delight with a screened-in back porch located off the great room, overlooking a private/wooded and fully fenced backyard. The back yard gate opens to Cove Circle in the Drew Valley neighborhood, perfect for walking dogs, strolling babies, or going for a run, and even offers extra parking when needed. Brookhaven Renaissance has its own green space with a playground, field, picnic tables and firepit. In addition, the HOA has events like the annual Halloween Parade, occasional jumpy/pizza parties, mothers morning out and more. Sidewalks provide easy access to the restaurants and shops in Brookhaven Village and nearby Skyland Park, which offers a sand volleyball court, fields, and a playground. Located in the highly sought-after ASHFORD PARK ELEMENTARY school district, 2546 Haberfield Ct is an exceptional home in a community that has it all. Don't miss the chance to make this your new home!***Furnished rooms are virtually staged***
Location
State GA
County Dekalb
Lake Name None
Rooms
Bedroom Description Oversized Master,Sitting Room
Other Rooms None
Basement Daylight, Exterior Entry, Finished, Finished Bath, Interior Entry, Walk-Out Access
Dining Room Separate Dining Room
Interior
Interior Features Crown Molding, Disappearing Attic Stairs, Double Vanity, Entrance Foyer, High Ceilings 9 ft Lower, High Ceilings 9 ft Main, Recessed Lighting, Tray Ceiling(s), Walk-In Closet(s), Other
Heating Central, Forced Air, Natural Gas
Cooling Ceiling Fan(s), Central Air, Electric
Flooring Carpet, Ceramic Tile, Hardwood
Fireplaces Number 2
Fireplaces Type Family Room, Gas Log, Master Bedroom, Stone
Window Features Bay Window(s),Insulated Windows,Window Treatments
Appliance Dishwasher, Disposal, Dryer, Gas Cooktop, Gas Water Heater, Refrigerator, Washer
Laundry Electric Dryer Hookup, Laundry Room, Sink, Upper Level
Exterior
Exterior Feature Garden, Lighting, Private Entrance, Private Yard
Garage Attached, Garage, Garage Door Opener, Garage Faces Front, Kitchen Level, Level Driveway, See Remarks
Garage Spaces 2.0
Fence Back Yard, Wood
Pool None
Community Features Gated, Homeowners Assoc, Near Public Transport, Near Schools, Near Shopping, Park, Playground, Street Lights
Utilities Available Cable Available, Electricity Available, Natural Gas Available, Phone Available, Sewer Available, Underground Utilities, Water Available
Waterfront Description None
View Trees/Woods
Roof Type Composition
Street Surface Asphalt,Paved
Accessibility None
Handicap Access None
Porch Front Porch, Rear Porch, Screened
Private Pool false
Building
Lot Description Back Yard, Cul-De-Sac, Front Yard, Private, Sprinklers In Front, Wooded
Story Two
Foundation Concrete Perimeter
Sewer Public Sewer
Water Public
Architectural Style Traditional
Level or Stories Two
Structure Type Cedar,Stone
New Construction No
Construction Status Resale
Schools
Elementary Schools Ashford Park
Middle Schools Chamblee
High Schools Chamblee Charter
Others
Senior Community no
Restrictions true
Tax ID 18 243 02 034
Financing no
Special Listing Condition None
Read Less Info
Want to know what your home might be worth? Contact us for a FREE valuation!

Our team is ready to help you sell your home for the highest possible price ASAP

Bought with Bolst, Inc.
GET MORE INFORMATION

Kimberly Eslinger
Real Estate Advisor | License ID: 376217
Real Estate Advisor License ID: 376217





