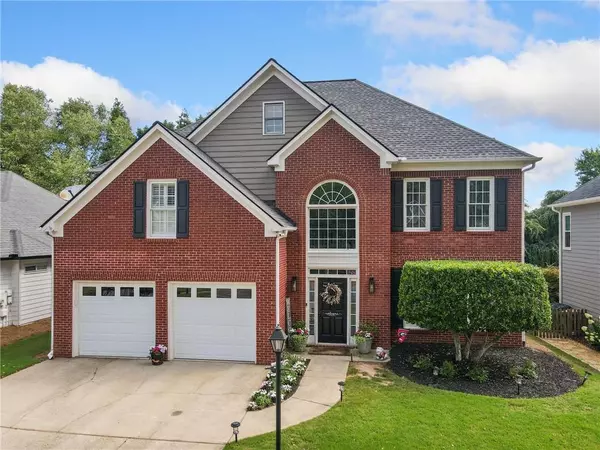For more information regarding the value of a property, please contact us for a free consultation.
Key Details
Sold Price $532,000
Property Type Single Family Home
Sub Type Single Family Residence
Listing Status Sold
Purchase Type For Sale
Square Footage 2,759 sqft
Price per Sqft $192
Subdivision Deer Run
MLS Listing ID 7429752
Sold Date 09/25/24
Style Traditional
Bedrooms 5
Full Baths 3
Construction Status Resale
HOA Fees $785
HOA Y/N Yes
Originating Board First Multiple Listing Service
Year Built 1998
Annual Tax Amount $5,851
Tax Year 2023
Lot Size 8,276 Sqft
Acres 0.19
Property Description
The perfect home is here! Just walk in the front door and you feel it with the open floor plan with tons of natural light. The home offers the perfect spacious dining room with room for table and buffet. The family room is large and spacious with plantation shutters, beautiful fireplace, new lighting throughout and nest thermostat system. The kitchen offers quarts countertops, SS appliances, and a custom walk-in pantry. There is a bedroom on the main that is great for just that, or playroom for kids and their toys.
The second floor is wonderful with a large primary bedroom with a step up sitting area. Primary bath is updated with granite, vanity, double sinks, double sized walk-in shower, linen closet and a great walk-in closet that is large. The laundry room with ceramic tile is extra large, and great for family laundry. The secondary bedrooms are spacious. The back yard and patio are level, with 5' shadow box fencing, private and wonderful for pets or children. The location is great for shopping, schools, and the interstate with the Peach Pass. The outlets are just 2 exits away as well. This wonderful community will not disappoint.
Location
State GA
County Cherokee
Lake Name None
Rooms
Bedroom Description Oversized Master
Other Rooms None
Basement None
Main Level Bedrooms 1
Dining Room Separate Dining Room
Interior
Interior Features Double Vanity, Entrance Foyer 2 Story, High Speed Internet
Heating Central, Forced Air, Zoned
Cooling Central Air, Zoned
Flooring Carpet, Ceramic Tile
Fireplaces Number 1
Fireplaces Type Factory Built
Window Features Double Pane Windows
Appliance Dishwasher, Gas Range, Microwave, Refrigerator
Laundry Upper Level
Exterior
Exterior Feature Private Yard, Rain Gutters
Garage Garage
Garage Spaces 2.0
Fence Back Yard
Pool None
Community Features Playground, Pool, Tennis Court(s)
Utilities Available Natural Gas Available
Waterfront Description None
Roof Type Composition
Street Surface Asphalt
Accessibility None
Handicap Access None
Porch Patio
Private Pool false
Building
Lot Description Level
Story Two
Foundation Slab
Sewer Public Sewer
Water Public
Architectural Style Traditional
Level or Stories Two
Structure Type Brick
New Construction No
Construction Status Resale
Schools
Elementary Schools Carmel
Middle Schools Woodstock
High Schools Woodstock
Others
Senior Community no
Restrictions true
Tax ID 15N11B 540
Special Listing Condition None
Read Less Info
Want to know what your home might be worth? Contact us for a FREE valuation!

Our team is ready to help you sell your home for the highest possible price ASAP

Bought with Virtual Properties Realty.com
GET MORE INFORMATION

Kimberly Eslinger
Real Estate Advisor | License ID: 376217
Real Estate Advisor License ID: 376217





