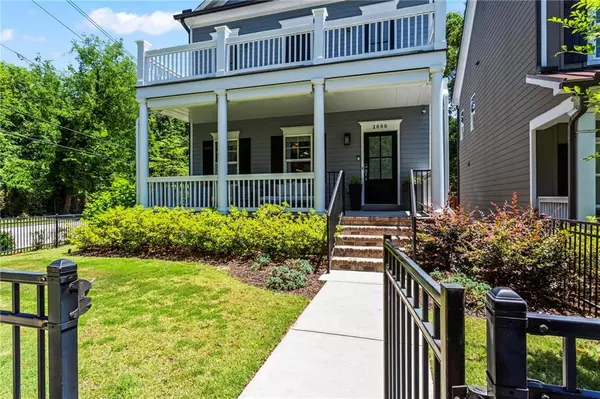For more information regarding the value of a property, please contact us for a free consultation.
Key Details
Sold Price $595,000
Property Type Single Family Home
Sub Type Single Family Residence
Listing Status Sold
Purchase Type For Sale
Square Footage 2,568 sqft
Price per Sqft $231
Subdivision West Highlands
MLS Listing ID 7402743
Sold Date 10/02/24
Style Craftsman
Bedrooms 3
Full Baths 2
Half Baths 1
Construction Status Resale
HOA Fees $2,250
HOA Y/N Yes
Originating Board First Multiple Listing Service
Year Built 2018
Annual Tax Amount $7,435
Tax Year 2023
Lot Size 3,702 Sqft
Acres 0.085
Property Description
The coolest house in the coveted West Highlands community is officially on the market and you don’t want to miss it! The roster of upgrades is endless with this one but the most notable choices have to be the designer light fixtures, ample custom storage solutions, and special outdoor living spaces. Out front, greet visiting guests on your covered front porch overlooking the fenced front yard. Inside, the wide open floorpan is downright dreamy and truly so ready for hosting parties and big-time fun. The fireside great room gets amazing natural light and overlooks the large dining room. Gourmet kitchen showcasing upgraded backsplash, hardware, and fixtures with fabulous connectivity to the convenient breakfast room and amazing walk-in pantry. Upstairs, the primary suite is a relaxing oasis with slick accent wall, luxurious en-suite washroom, and two incredible walk-in closets with custom cabinetry. Two guest bedrooms share a cute hall bath and both feature direct access to the upstairs front deck! Laundry room on the second floor makes the inevitable chore a bit more manageable. The terrace level is ripe for finishing, plumbed for a full bathroom and framed for additional guest suite. Outside, the three porches are a rare find and welcome escape during these early Summer days. The covered back porch has TV setup and easy pass through window for serving appetizers and cocktails from the kitchen. Ideal location within the community; this private enclave of 12 homes boasts its own pocket park and ample guest parking! Do you know why they say west side, best side? Because it’s flush with fun like Westside Provisions District, the new Westside Paper District, and the massive Westside Reservoir Park — so much adventure awaits just steps from your front door. Hurry home to 1600 Waysome Way, where life is good and living is easy!
Location
State GA
County Fulton
Lake Name None
Rooms
Bedroom Description Oversized Master,Split Bedroom Plan
Other Rooms None
Basement Bath/Stubbed, Full, Unfinished
Dining Room Open Concept, Seats 12+
Interior
Interior Features Crown Molding, High Ceilings 9 ft Main, High Speed Internet, His and Hers Closets, Low Flow Plumbing Fixtures, Walk-In Closet(s)
Heating Forced Air, Zoned
Cooling Ceiling Fan(s), Central Air, Zoned
Flooring Ceramic Tile, Hardwood
Fireplaces Number 1
Fireplaces Type Family Room, Gas Starter
Window Features Double Pane Windows,Insulated Windows
Appliance Dishwasher, Disposal, Dryer, Electric Range, Microwave, Refrigerator, Washer
Laundry Laundry Room, Upper Level
Exterior
Exterior Feature Garden
Garage Garage
Garage Spaces 2.0
Fence Front Yard, Vinyl
Pool None
Community Features Clubhouse
Utilities Available Cable Available
Waterfront Description None
View Park/Greenbelt, Trees/Woods
Roof Type Composition
Street Surface Asphalt
Accessibility None
Handicap Access None
Porch Covered, Deck, Front Porch, Rear Porch
Private Pool false
Building
Lot Description Corner Lot, Landscaped, Level
Story Two
Foundation Concrete Perimeter
Sewer Public Sewer
Water Public
Architectural Style Craftsman
Level or Stories Two
Structure Type Cement Siding
New Construction No
Construction Status Resale
Schools
Elementary Schools William M.Boyd
Middle Schools John Lewis Invictus Academy/Harper-Archer
High Schools Frederick Douglass
Others
Senior Community no
Restrictions true
Tax ID 17 022400030910
Special Listing Condition None
Read Less Info
Want to know what your home might be worth? Contact us for a FREE valuation!

Our team is ready to help you sell your home for the highest possible price ASAP

Bought with Keller Williams Realty Intown ATL
GET MORE INFORMATION

Kimberly Eslinger
Real Estate Advisor | License ID: 376217
Real Estate Advisor License ID: 376217





