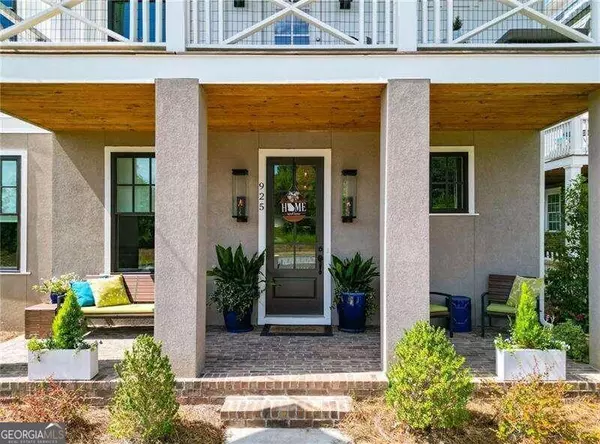Bought with Candace Griffin • Compass
For more information regarding the value of a property, please contact us for a free consultation.
Key Details
Sold Price $970,000
Property Type Single Family Home
Sub Type Single Family Residence
Listing Status Sold
Purchase Type For Sale
Subdivision South On Main
MLS Listing ID 10327890
Sold Date 09/27/24
Style Craftsman,Other
Bedrooms 4
Full Baths 4
Half Baths 1
Construction Status Resale
HOA Fees $2,520
HOA Y/N Yes
Year Built 2022
Annual Tax Amount $9,412
Tax Year 2023
Lot Size 3,049 Sqft
Property Description
"Welcome home to Downtown Woodstock's premier community, South on Main! This elegant, 2-year-old home features extensive upgrades on a prime corner lot! "This gorgeous executive style home located in sought after South on Main offers the perfect floor plan of modern, elegant, & spaciousness. Packed with extensive upgrades, decks, porches and steps from the amenities this home has it all. Step onto the gorgeous rocking chair front porch and let the home welcome you on the terrace level with a large, bright bonus room that provides abundant entertainment space, with plenty of room for a pool table, games, movie room, wet bar, etc. Beautiful hardwood floors throughout the home. Terrace level offers a full-size bedroom/office/ as well as a full-size bathroom. As you step onto the 2nd floor the open and modern floor plan features 10' ceilings, a large family room with a gas fireplace and built-in bookshelves. The kitchen includes the KitchenAid stainless steel appliance package featuring double ovens, quartz countertops, white tile backsplash, white soft-close cabinets and drawers, a large island with a breakfast bar, and a walk-in pantry. Adjacent is the dining area leading to oversized and disappearing sliding glass doors with automatic screens for shading that open onto an expanded partially covered deck that has been upgraded to allow for the ultimate in outdoor entertaining and dining. Secondary bedroom and bath are gorgeous and spacious. The primary suite is located on the third floor and has a luxurious primary bath suite with a large soaking tub, a spacious tile shower, split vanities, storage, quartzite countertops, and a huge walk-in closet. Additional ensuite bedroom & bath plus easy access to the upstairs laundry room. The third floor includes additional built-in bookcases, and a separate window-filled flex space for an office, work out, crafts, or sitting area. This home is elevator ready. Have an electric car? No worries. Garage is equipped w/charging station. A charming gate leads down to the backyard area directly just steps away from the pool, clubhouse, and fitness center. The amenities are amazing in this walkable neighborhood -take the serpentine trail for a lovely walk or golf cart friendly roads to the downtown Woodstock restaurants and shopping. The large clubhouse has a full fitness center, and the swimming pool has a cabana with a children's splash pool. There is a community garden, a fire pit, 2 dog parks and large pavilion for monthly food truck parties and concerts! - come see all that this amazing community has to offer.
Location
State GA
County Cherokee
Rooms
Basement None
Main Level Bedrooms 1
Interior
Interior Features Double Vanity, Rear Stairs, Walk-In Closet(s)
Heating Natural Gas, Zoned
Cooling Ceiling Fan(s), Central Air
Flooring Hardwood, Tile
Fireplaces Number 1
Fireplaces Type Family Room, Gas Log, Gas Starter
Exterior
Exterior Feature Other
Garage Garage, Garage Door Opener, Side/Rear Entrance
Fence Back Yard, Fenced, Front Yard
Community Features Clubhouse, Fitness Center, Park, Playground, Pool, Sidewalks, Street Lights, Walk To Shopping
Utilities Available Cable Available, High Speed Internet, Natural Gas Available, Sewer Available, Underground Utilities, Water Available
Roof Type Other
Building
Story Three Or More
Sewer Public Sewer
Level or Stories Three Or More
Structure Type Other
Construction Status Resale
Schools
Elementary Schools Woodstock
Middle Schools Woodstock
High Schools Woodstock
Others
Financing Conventional
Read Less Info
Want to know what your home might be worth? Contact us for a FREE valuation!

Our team is ready to help you sell your home for the highest possible price ASAP

© 2024 Georgia Multiple Listing Service. All Rights Reserved.
GET MORE INFORMATION

Kimberly Eslinger
Real Estate Advisor | License ID: 376217
Real Estate Advisor License ID: 376217





