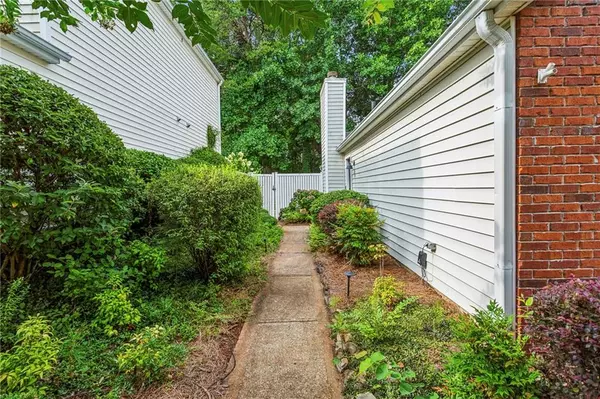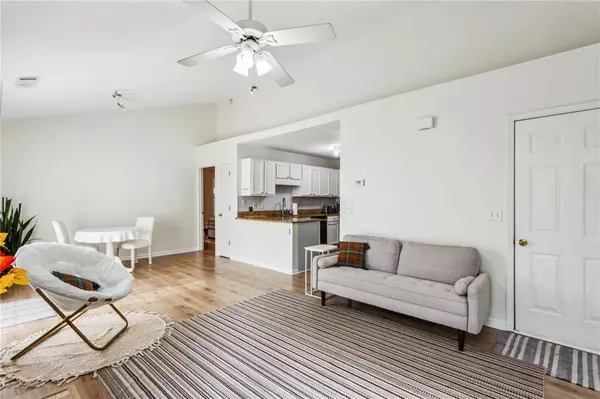For more information regarding the value of a property, please contact us for a free consultation.
Key Details
Sold Price $326,900
Property Type Single Family Home
Sub Type Single Family Residence
Listing Status Sold
Purchase Type For Sale
Square Footage 1,342 sqft
Price per Sqft $243
Subdivision Britley Park
MLS Listing ID 7402280
Sold Date 09/30/24
Style Bungalow,Ranch
Bedrooms 2
Full Baths 2
Construction Status Updated/Remodeled
HOA Fees $535
HOA Y/N Yes
Originating Board First Multiple Listing Service
Year Built 1995
Annual Tax Amount $2,344
Tax Year 2023
Lot Size 5,357 Sqft
Acres 0.123
Property Description
Beautifully renovated single-story home in well-maintained Britley Park community. This bungalow has 2BR and 2BA with large bedroom walk-in closets. Perfect for small family, individuals or roommate floor plan as well. Features one-car garage with openers, large driveway for 4 more cars, a private fenced-in backyard. This home is available for sale with brand new fully furnished living room, dining area, two bedrooms, and baths, as well as fully stocked kitchen. Talk about move-in ready ... we absolutely mean it! The bright, clean home features an open floor plan with vaulted ceiling in the living/family room, durable and nice-looking vinyl hardwoods throughout, stainless steel appliances, gas line added to the kitchen, fresh neutral interior paint, all new light fixtures, fire pit, fireplace, and granite countertops. Laundry room is part of the kitchen area. Storage is available and also in the garage. Outdoor space includes a fenced-in yard with patio and fire pit. The HOA maintenance group takes great care of front and accessible portions of side yard. Mailbox center is 20 yards across the street. Access is excellent to schools, restaurants, shopping, W-Mart next door to community, easy access to highways. So much to see and do here in the heart of Woodstock and Cherokee County!
Location
State GA
County Cherokee
Lake Name None
Rooms
Bedroom Description Master on Main,Roommate Floor Plan,Split Bedroom Plan
Other Rooms None
Basement None
Main Level Bedrooms 2
Dining Room Open Concept
Interior
Interior Features Cathedral Ceiling(s), High Ceilings 10 ft Main, Walk-In Closet(s)
Heating Forced Air, Natural Gas
Cooling Central Air
Flooring Hardwood, Vinyl
Fireplaces Number 1
Fireplaces Type Family Room, Gas Log
Window Features Double Pane Windows
Appliance Dishwasher, Disposal, Dryer, Gas Cooktop, Gas Oven, Gas Water Heater, Microwave, Range Hood, Refrigerator, Washer
Laundry In Kitchen, Main Level
Exterior
Exterior Feature Private Entrance, Private Yard
Garage Attached, Driveway, Garage, Garage Door Opener, Garage Faces Front, Kitchen Level
Garage Spaces 1.0
Fence Back Yard
Pool None
Community Features Homeowners Assoc, Near Schools, Near Shopping, Street Lights
Utilities Available Cable Available, Electricity Available, Natural Gas Available, Phone Available, Sewer Available, Underground Utilities, Water Available
Waterfront Description None
View Other
Roof Type Composition
Street Surface Asphalt,Paved
Accessibility Accessible Approach with Ramp, Accessible Entrance
Handicap Access Accessible Approach with Ramp, Accessible Entrance
Porch Patio, Rear Porch
Private Pool false
Building
Lot Description Back Yard, Front Yard, Landscaped, Level
Story One
Foundation Slab
Sewer Public Sewer
Water Public
Architectural Style Bungalow, Ranch
Level or Stories One
Structure Type Frame,Vinyl Siding
New Construction No
Construction Status Updated/Remodeled
Schools
Elementary Schools Boston
Middle Schools E.T. Booth
High Schools Etowah
Others
HOA Fee Include Maintenance Grounds
Senior Community no
Restrictions false
Tax ID 15N05F 018
Ownership Fee Simple
Acceptable Financing Cash, Conventional, FHA, USDA Loan, VA Loan
Listing Terms Cash, Conventional, FHA, USDA Loan, VA Loan
Financing no
Special Listing Condition None
Read Less Info
Want to know what your home might be worth? Contact us for a FREE valuation!

Our team is ready to help you sell your home for the highest possible price ASAP

Bought with Atlanta Communities
GET MORE INFORMATION

Kimberly Eslinger
Real Estate Advisor | License ID: 376217
Real Estate Advisor License ID: 376217





