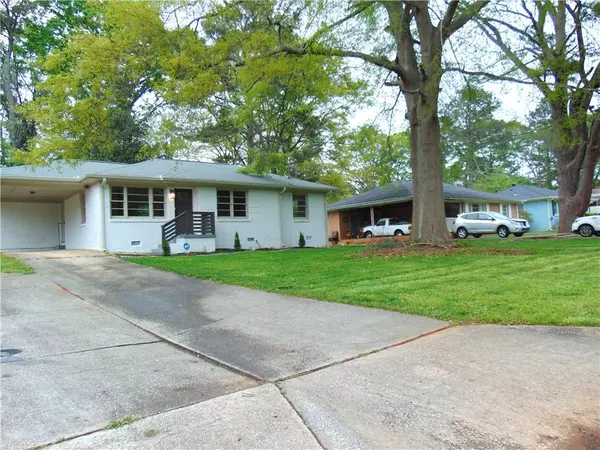For more information regarding the value of a property, please contact us for a free consultation.
Key Details
Sold Price $330,000
Property Type Single Family Home
Sub Type Single Family Residence
Listing Status Sold
Purchase Type For Sale
Square Footage 1,399 sqft
Price per Sqft $235
Subdivision Meadowbrook Acres
MLS Listing ID 7368607
Sold Date 09/06/24
Style Ranch
Bedrooms 4
Full Baths 2
Construction Status Updated/Remodeled
HOA Y/N No
Originating Board First Multiple Listing Service
Year Built 1955
Annual Tax Amount $1,459
Tax Year 2023
Lot Size 8,712 Sqft
Acres 0.2
Property Description
Offering 100% financing with preferred lender. Welcome to your newly remodeled home! Upon your arrival near Belvedere Park, You’ll be pleased to walk in and view the natural presence of the revived hardwood flooring complemented with a pristine white kitchen, Lancaster blue island cabinets and gold accented pendant lighting. The quartz countertops exude subtle refinement. In this 4 br/2 ba, the master bedroom is in a secluded section of the home, an ideal location to enjoy your privacy. The master bedroom boasts a grand walk-in shower with glass door and double vanity sink. One of the three remaining bedrooms resting on the other side of the home could function as an office and the remaining two could be used for multiple purposes. Brand new HVAC, plumbing and updated electrical. This property is 15 mins away from East Atlanta Village, 10 minutes from Downtown Decatur, and 6 minutes from Avondale Estates! Come see the home you’ve been waiting for.
Location
State GA
County Dekalb
Lake Name None
Rooms
Bedroom Description Oversized Master
Other Rooms None
Basement None
Main Level Bedrooms 4
Dining Room Open Concept
Interior
Interior Features High Speed Internet, Walk-In Closet(s)
Heating Natural Gas
Cooling Central Air
Flooring Ceramic Tile, Hardwood
Fireplaces Type None
Window Features Wood Frames
Appliance Dishwasher, Gas Oven, Gas Range, Gas Water Heater
Laundry Common Area, Laundry Closet, Main Level
Exterior
Exterior Feature Storage
Garage Carport, Covered, Driveway
Fence Back Yard
Pool None
Community Features None
Utilities Available Cable Available, Electricity Available, Natural Gas Available, Phone Available, Underground Utilities
Waterfront Description None
View Trees/Woods, Other
Roof Type Shingle
Street Surface Asphalt
Accessibility Accessible Closets, Grip-Accessible Features
Handicap Access Accessible Closets, Grip-Accessible Features
Porch None
Total Parking Spaces 3
Private Pool false
Building
Lot Description Back Yard
Story One
Foundation Block
Sewer Public Sewer
Water Public
Architectural Style Ranch
Level or Stories One
Structure Type Brick 4 Sides
New Construction No
Construction Status Updated/Remodeled
Schools
Elementary Schools Peachcrest
Middle Schools Mary Mcleod Bethune
High Schools Towers
Others
Senior Community no
Restrictions false
Tax ID 15 218 04 032
Acceptable Financing Cash, Conventional, FHA, VA Loan
Listing Terms Cash, Conventional, FHA, VA Loan
Special Listing Condition None
Read Less Info
Want to know what your home might be worth? Contact us for a FREE valuation!

Our team is ready to help you sell your home for the highest possible price ASAP

Bought with Family Value Realty, LLC.
GET MORE INFORMATION

Kimberly Eslinger
Real Estate Advisor | License ID: 376217
Real Estate Advisor License ID: 376217





