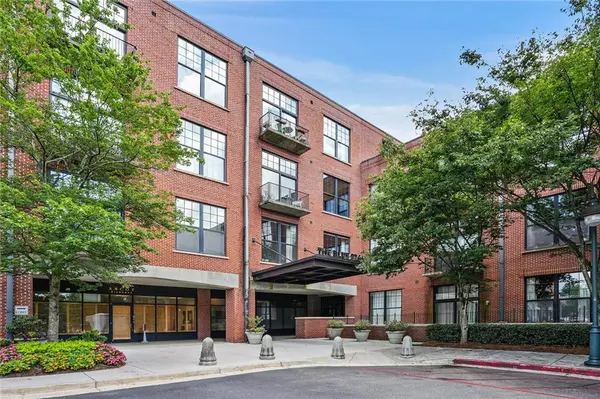For more information regarding the value of a property, please contact us for a free consultation.
Key Details
Sold Price $399,000
Property Type Condo
Sub Type Condominium
Listing Status Sold
Purchase Type For Sale
Square Footage 1,098 sqft
Price per Sqft $363
Subdivision Blue Stone Lofts
MLS Listing ID 7430055
Sold Date 09/18/24
Style Loft,Mid-Rise (up to 5 stories)
Bedrooms 1
Full Baths 1
Construction Status Resale
HOA Fees $486
HOA Y/N Yes
Originating Board First Multiple Listing Service
Year Built 2000
Annual Tax Amount $1,843
Tax Year 2023
Lot Size 1,097 Sqft
Acres 0.0252
Property Description
Industrial Charm in Sandy Springs. It's not just a Loft, It's a Lifestyle! Hardwood floors & Exposed brick - classic touches that highlight a contemporary design. Updated kitchen with sleek quartz countertops, designer cabinets, ample storage, & top-of-the-line stainless steel appliances. Spacious living area - plenty of room to stretch out & relax, large windows offer nice sunlight, linear fireplace, bonus nook. The sophisticated lighting, sputnik chandelier, set a chill, inviting atmosphere. Primary suite is generous with a walk-in closet, full bath, & double vanity. Best rooftop pool and sundeck in Sandy Springs! Fitness Center - stay active and fit without leaving home. Community lounge (with a catering kitchen). Two covered parking spaces & additional storage on the 4th floor. Concierge available on weekdays for your convenience. A nice, pleasant community with a nearby dog park for your furry friends. Location is convenient, close to 285, but just far enough. High Walkability score on this one! Literally just 2 minutes from City Springs - Enjoy an awesome concert on a summer night at City Green. Take in the freshest ingredients at the Sandy Springs Farmers Market on Saturday morning. Fantastic restaurants & lively hangout spots to enjoy; General Muir, Nam Kitchen, & The Select. Movies by Midnight on Heritage Lawn. For those who enjoy the various flavors of life; Offering an array of choices: food, nightlife, shopping, & personal care ... This isn’t just a loft—it’s a lifestyle!
Location
State GA
County Fulton
Lake Name None
Rooms
Bedroom Description Master on Main,Other
Other Rooms None
Basement None
Main Level Bedrooms 1
Dining Room Open Concept
Interior
Interior Features Double Vanity, Entrance Foyer, High Ceilings 10 ft Main, High Speed Internet, Walk-In Closet(s)
Heating Central, Electric, Heat Pump
Cooling Ceiling Fan(s), Central Air
Flooring Hardwood
Fireplaces Type None
Window Features None
Appliance Dishwasher, Disposal, Electric Range, Microwave, Range Hood, Self Cleaning Oven
Laundry In Hall, Main Level
Exterior
Exterior Feature Balcony
Garage Assigned, Covered, Deeded, Storage
Fence None
Pool None
Community Features Clubhouse, Concierge, Fitness Center, Homeowners Assoc, Near Public Transport, Near Schools, Near Shopping, Pool, Sidewalks, Street Lights
Utilities Available Cable Available, Electricity Available, Sewer Available, Water Available
Waterfront Description None
View City
Roof Type Composition
Street Surface Paved
Accessibility None
Handicap Access None
Porch None
Total Parking Spaces 2
Private Pool false
Building
Lot Description Landscaped, Level
Story One
Foundation None
Sewer Public Sewer
Water Public
Architectural Style Loft, Mid-Rise (up to 5 stories)
Level or Stories One
Structure Type Brick 4 Sides
New Construction No
Construction Status Resale
Schools
Elementary Schools Lake Forest
Middle Schools Ridgeview Charter
High Schools Riverwood International Charter
Others
Senior Community no
Restrictions true
Tax ID 17 008900081438
Ownership Condominium
Financing no
Special Listing Condition None
Read Less Info
Want to know what your home might be worth? Contact us for a FREE valuation!

Our team is ready to help you sell your home for the highest possible price ASAP

Bought with Bolst, Inc.
GET MORE INFORMATION

Kimberly Eslinger
Real Estate Advisor | License ID: 376217
Real Estate Advisor License ID: 376217





