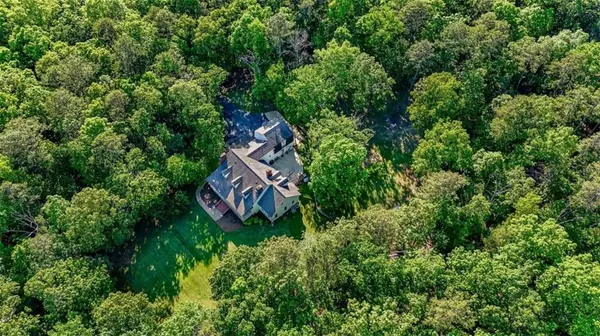For more information regarding the value of a property, please contact us for a free consultation.
Key Details
Sold Price $785,000
Property Type Single Family Home
Sub Type Single Family Residence
Listing Status Sold
Purchase Type For Sale
Square Footage 4,100 sqft
Price per Sqft $191
Subdivision River Ridge
MLS Listing ID 7382139
Sold Date 08/28/24
Style Traditional
Bedrooms 5
Full Baths 3
Half Baths 1
Construction Status Updated/Remodeled
HOA Y/N No
Originating Board First Multiple Listing Service
Year Built 1994
Annual Tax Amount $9,109
Tax Year 2023
Lot Size 13.470 Acres
Acres 13.47
Property Description
Nestled down Horseleg Creek Road, this 13.5 acre haven at 20 Huntington Rd is a sanctuary at the foot of Mount Alto, blending privacy with neighborhood charm. A winding, private, driveway leads you to the delightful home perched perfectly on a gentle slope. Remodeled inside and out, the 4000 square-foot home welcomes you with a two story foyer leading to a formal dining room with a fireplace on the left, and a handsome home office with built-ins and brick fireplace on the right. Both rooms boast beautiful windows overlooking the covered front porch and spacious front yard. The great room impresses with vaulted ceilings, exposed beams, a grand stone fireplace, wet bar, and a view of the vast backyard including oversized pavered patio with a wood-burning fireplace and half basketball court. The remodeled kitchen features a charming breakfast room with bay windows and ample countertop space for hosting. The owner's suite is located on the main level and features a stunning bathroom with soaking tub, his and hers vanities, a walk-in shower and a custom closet. Upstairs, two bedrooms share a large bathroom, while the third bedroom enjoys an en suite. The expansive bonus room offers endless possibilities. Outside, a charming Quonset Hut barn with a concrete slab and power adds further versatility to this remarkable property.
Location
State GA
County Floyd
Lake Name None
Rooms
Bedroom Description Master on Main
Other Rooms Barn(s)
Basement Crawl Space
Main Level Bedrooms 1
Dining Room Separate Dining Room
Interior
Interior Features Beamed Ceilings, Bookcases, Double Vanity, Entrance Foyer, High Speed Internet, Wet Bar
Heating Central
Cooling Central Air
Flooring Hardwood
Fireplaces Number 4
Fireplaces Type Brick, Great Room, Outside, Stone
Window Features None
Appliance Dishwasher, Double Oven, Gas Range, Microwave
Laundry Laundry Room, Main Level
Exterior
Exterior Feature Private Entrance, Private Yard
Garage Attached, Garage
Garage Spaces 2.0
Fence None
Pool None
Community Features None
Utilities Available Cable Available, Electricity Available
Waterfront Description None
View Trees/Woods
Roof Type Composition
Street Surface Asphalt
Accessibility None
Handicap Access None
Porch Front Porch, Patio
Private Pool false
Building
Lot Description Back Yard, Front Yard, Private, Wooded
Story Two
Foundation Brick/Mortar
Sewer Septic Tank
Water Public
Architectural Style Traditional
Level or Stories Two
Structure Type HardiPlank Type,Wood Siding
New Construction No
Construction Status Updated/Remodeled
Schools
Elementary Schools Alto Park
Middle Schools Coosa
High Schools Coosa
Others
Senior Community no
Restrictions false
Tax ID H14Z 088
Ownership Fee Simple
Financing no
Special Listing Condition None
Read Less Info
Want to know what your home might be worth? Contact us for a FREE valuation!

Our team is ready to help you sell your home for the highest possible price ASAP

Bought with Keller Williams Realty Atl North
GET MORE INFORMATION

Kimberly Eslinger
Real Estate Advisor | License ID: 376217
Real Estate Advisor License ID: 376217





