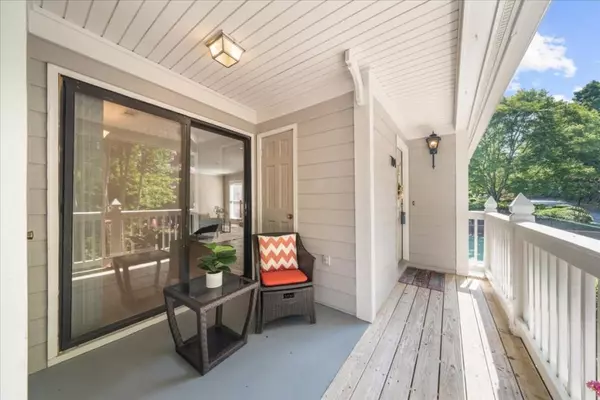For more information regarding the value of a property, please contact us for a free consultation.
Key Details
Sold Price $225,000
Property Type Condo
Sub Type Condominium
Listing Status Sold
Purchase Type For Sale
Square Footage 1,128 sqft
Price per Sqft $199
Subdivision Oaks Dunwoody
MLS Listing ID 7431540
Sold Date 09/05/24
Style Mid-Rise (up to 5 stories),Traditional
Bedrooms 1
Full Baths 1
Construction Status Resale
HOA Fees $335
HOA Y/N Yes
Originating Board First Multiple Listing Service
Year Built 1983
Annual Tax Amount $1,988
Tax Year 2023
Lot Size 1,132 Sqft
Acres 0.026
Property Description
Location, Location, Location!! Nestled in the serene Oaks of Dunwoody Community, this charming second/top story, end unit condo offers the perfect blend of comfort and convenience. Surrounded by beautiful flowering tree views, this spacious, 1 bedroom, 1 bathroom + bonus room is just steps to the pool and tennis court. As you step through the door, you're greeted by the warm glow of the fireplace, casting a soothing ambiance throughout the open concept living area. The spacious layout seamlessly connects the living room, dining area, and kitchen, creating an inviting space for both entertaining and relaxation. The beautiful primary bedroom is nestled down the hall for complete privacy featuring a large walk-in closet, and an en-suit bathroom. Sunlight floods in through the expansive sunroom windows- attached to the living room, this versatile space offers endless possibilities. Step out onto the private porch, perfect for sipping your morning coffee. This home has it all! from additional storage to amazing amenities including swim/tennis and just minutes to the Perimeter, restaurants, shopping, easy access to highways, and walking distance to Marta, It truly doesn't get better than this! FHA Eligible! *** Up to $2500 Lender Credit by the preferred lender, Riley Egan with Align Financial. Utilize this incentive to alleviate closing costs or to buy down your interest rate. ***
Location
State GA
County Fulton
Lake Name None
Rooms
Bedroom Description Roommate Floor Plan,Sitting Room
Other Rooms None
Basement None
Main Level Bedrooms 1
Dining Room Great Room, Open Concept
Interior
Interior Features Entrance Foyer, High Ceilings 9 ft Main, High Speed Internet, Walk-In Closet(s)
Heating Forced Air, Natural Gas
Cooling Ceiling Fan(s), Central Air, Zoned
Flooring Carpet
Fireplaces Number 1
Fireplaces Type Family Room, Gas Starter
Window Features Wood Frames
Appliance Dishwasher, Disposal, Electric Range, Microwave, Refrigerator
Laundry In Bathroom, In Hall
Exterior
Exterior Feature Garden, Private Yard
Garage Assigned, Driveway, Parking Pad
Fence None
Pool None
Community Features Homeowners Assoc, Pool, Sidewalks, Street Lights, Tennis Court(s)
Utilities Available Cable Available, Electricity Available, Natural Gas Available, Phone Available, Sewer Available, Water Available
Waterfront Description None
View Trees/Woods, Other
Roof Type Composition
Street Surface Paved
Accessibility None
Handicap Access None
Porch Patio
Total Parking Spaces 1
Private Pool false
Building
Lot Description Landscaped, Level, Private
Story One
Foundation Slab
Sewer Public Sewer
Water Public
Architectural Style Mid-Rise (up to 5 stories), Traditional
Level or Stories One
Structure Type Cement Siding,Frame
New Construction No
Construction Status Resale
Schools
Elementary Schools Woodland - Fulton
Middle Schools Sandy Springs
High Schools North Springs
Others
HOA Fee Include Cable TV,Insurance,Maintenance Grounds,Maintenance Structure,Swim,Tennis,Trash
Senior Community no
Restrictions true
Tax ID 17 002000040287
Ownership Condominium
Financing yes
Special Listing Condition None
Read Less Info
Want to know what your home might be worth? Contact us for a FREE valuation!

Our team is ready to help you sell your home for the highest possible price ASAP

Bought with Keller Williams Realty Signature Partners
GET MORE INFORMATION

Kimberly Eslinger
Real Estate Advisor | License ID: 376217
Real Estate Advisor License ID: 376217





