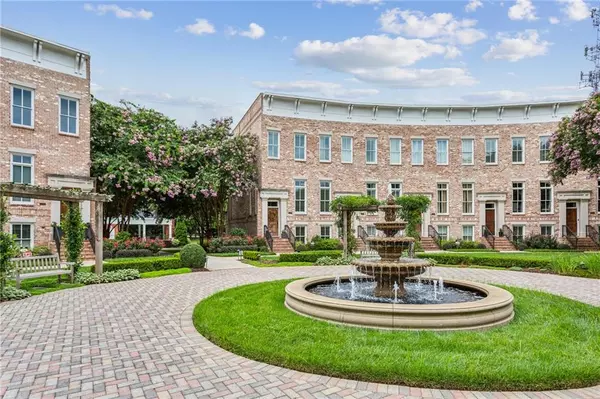For more information regarding the value of a property, please contact us for a free consultation.
Key Details
Sold Price $1,223,500
Property Type Townhouse
Sub Type Townhouse
Listing Status Sold
Purchase Type For Sale
Square Footage 2,656 sqft
Price per Sqft $460
Subdivision Inman Village
MLS Listing ID 7426644
Sold Date 09/05/24
Style Townhouse,Traditional
Bedrooms 3
Full Baths 3
Half Baths 1
Construction Status Resale
HOA Fees $667
HOA Y/N Yes
Originating Board First Multiple Listing Service
Year Built 2013
Annual Tax Amount $14,500
Tax Year 2023
Property Description
Price adjustment! Amazing opportunity in the most sought-after walkable communities in Inman Park, Inman Village Townhomes. This sophisticated all-brick home showcases rarely matched attention to details and quality of construction. This corner home is located in a perfect setting within the community and adorned with tall windows and privacy trees. From your dining room you'll enjoy over-looking the impeccably maintained courtyard and water fountain and from your private back-deck you can relax from the sounds of trickling water from the gorgeous pool. Inside the home you'll find an entertainers dream open floor plan with a spacious kitchen and large island, all stainless steel appliances, tons of cabinet space and separate butlers pantry complete with wine cooler and two separate pantries. You'll love the oversized primary bedroom draped with windows that provide views of lush trees and sunset views. The primary bath offers a jetted tub with a separate shower, double vanity sink and double size closet. Other special features include hardwood floors throughout, coffered ceiling, fireplace, custom built-ins in the living room, a spacious partially covered back deck complete with a gas grill, two new HVAC's, an oversized garage with room for two large cars plus extra storage. This townhome is conveniently located steps away from the Beltline entrance, top-rated restaurants, shops, gyms and more. Don't miss out on this opportunity to live your best life!
Location
State GA
County Fulton
Lake Name None
Rooms
Bedroom Description Other
Other Rooms None
Basement Other
Dining Room Butlers Pantry, Separate Dining Room
Interior
Interior Features Coffered Ceiling(s), Crown Molding, Disappearing Attic Stairs, Double Vanity, Entrance Foyer, High Ceilings 10 ft Main, High Ceilings 10 ft Upper, High Speed Internet, Recessed Lighting, Walk-In Closet(s)
Heating Central, Forced Air, Zoned
Cooling Ceiling Fan(s), Central Air, Zoned
Flooring Ceramic Tile, Hardwood
Fireplaces Number 1
Fireplaces Type Factory Built, Glass Doors, Living Room, Ventless
Window Features Insulated Windows,Plantation Shutters
Appliance Dishwasher, Disposal, Electric Water Heater, Gas Range, Microwave, Range Hood, Refrigerator
Laundry Electric Dryer Hookup, In Hall, Upper Level
Exterior
Exterior Feature Courtyard, Gas Grill, Private Entrance
Garage Attached, Drive Under Main Level, Garage, Garage Door Opener, Garage Faces Rear
Garage Spaces 2.0
Fence None
Pool In Ground
Community Features Homeowners Assoc, Near Beltline, Near Public Transport, Near Schools, Near Shopping, Near Trails/Greenway, Park, Pool, Restaurant, Sidewalks
Utilities Available Cable Available, Electricity Available, Natural Gas Available, Sewer Available, Underground Utilities, Water Available
Waterfront Description None
View Pool, Trees/Woods
Roof Type Other
Street Surface Asphalt
Accessibility None
Handicap Access None
Porch Covered, Deck
Private Pool false
Building
Lot Description Landscaped, Level, Zero Lot Line
Story Three Or More
Foundation Slab
Sewer Public Sewer
Water Public
Architectural Style Townhouse, Traditional
Level or Stories Three Or More
Structure Type Brick,Brick 3 Sides
New Construction No
Construction Status Resale
Schools
Elementary Schools Springdale Park
Middle Schools David T Howard
High Schools Midtown
Others
HOA Fee Include Maintenance Grounds,Reserve Fund,Termite,Water
Senior Community no
Restrictions true
Tax ID 14 0019 LL2973
Ownership Fee Simple
Financing yes
Special Listing Condition None
Read Less Info
Want to know what your home might be worth? Contact us for a FREE valuation!

Our team is ready to help you sell your home for the highest possible price ASAP

Bought with Keller Williams Realty Intown ATL
GET MORE INFORMATION

Kimberly Eslinger
Real Estate Advisor | License ID: 376217
Real Estate Advisor License ID: 376217





