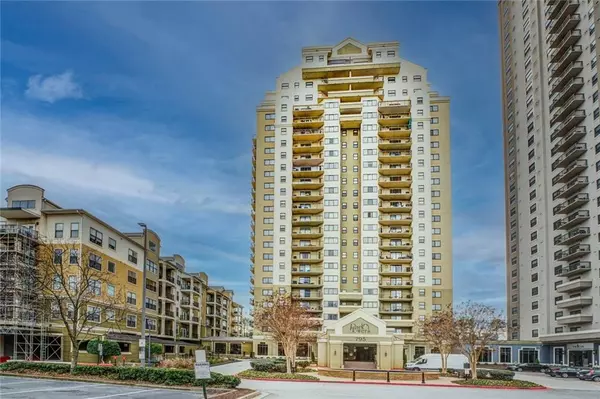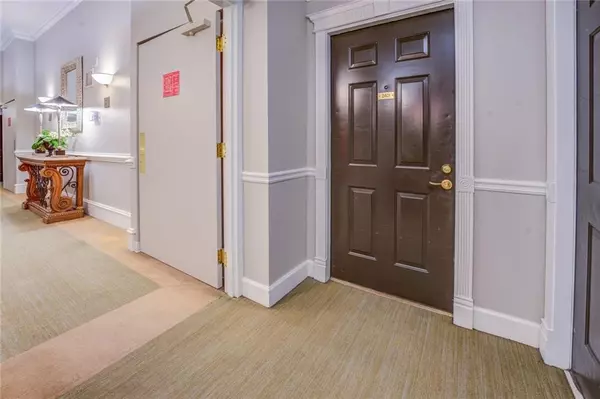For more information regarding the value of a property, please contact us for a free consultation.
Key Details
Sold Price $460,000
Property Type Condo
Sub Type Condominium
Listing Status Sold
Purchase Type For Sale
Square Footage 1,948 sqft
Price per Sqft $236
Subdivision Park Towers
MLS Listing ID 7324429
Sold Date 08/19/24
Style High Rise (6 or more stories)
Bedrooms 2
Full Baths 2
Construction Status Resale
HOA Fees $684
HOA Y/N Yes
Originating Board First Multiple Listing Service
Year Built 1990
Annual Tax Amount $3,676
Tax Year 2023
Lot Size 1,947 Sqft
Acres 0.0447
Property Description
EXECUTIVE PENTHOUSE, with Steam Shower Large Jacuzzi in Owners Suite and New Sub Zero Refrigerator!!! 24/7 Concierge Desk!! Dry Cleaner and Convenience Store in the Building!! City Living at it's Finest!!! Don't miss this opportunity! This Beautifully remodeled and updated, with top of the line features, Luxury condominium in Sandy Springs is just steps away from restaurants, shopping, MARTA access and Hospitals and it has every detail you are looking for. It also offers incredible amenities such as 2 deeded parking spaces a large pool with cabanas and outdoor grilling, a dog park, state of the art fitness center, business center and Hammond park. Everything is right at your fingertips! Located on the 24th floor, this perfectly maintained unit has all new hardwood flooring and fresh paint throughout, 4" plantation shutters, a modern open floorplan with a stunning spiral staircase leading to the two lofted bedrooms and master bath with double vanity, a soaker tub and a dream walk-in closet with a built in organizing system. The open concept living area offers an updated kitchen with convection / conventional oven with a warming drawer, granite counter tops and an island with counter seating all open to the dining and living space. There is a charming private office area with built in desk and book cases where you can hide away and glass doors that lead out to the over sized balcony with stunning views in every direction. What more could you ask for?
***LISTED BELOW APPRAISAL***
Location
State GA
County Fulton
Lake Name None
Rooms
Bedroom Description Other
Other Rooms Cabana, Garage(s)
Basement Other
Dining Room Great Room
Interior
Interior Features Bookcases, Crown Molding, Double Vanity, Elevator, Entrance Foyer, High Ceilings 9 ft Lower, High Speed Internet, Smart Home, Tray Ceiling(s), Walk-In Closet(s), Wet Bar, Other
Heating Central, Electric, Zoned
Cooling Ceiling Fan(s), Central Air, Electric, Zoned
Flooring Carpet, Hardwood, Marble
Fireplaces Type None
Window Features Double Pane Windows,Plantation Shutters,Skylight(s)
Appliance Dishwasher, Disposal, Double Oven, Electric Cooktop, Electric Oven, Electric Water Heater, ENERGY STAR Qualified Appliances, Microwave, Range Hood, Refrigerator, Self Cleaning Oven
Laundry In Hall, Laundry Room, Lower Level
Exterior
Exterior Feature Balcony
Garage Assigned, Covered, Garage, See Remarks
Garage Spaces 2.0
Fence Wrought Iron
Pool Fenced, In Ground, Private
Community Features Barbecue, Gated, Homeowners Assoc, Near Public Transport, Near Shopping, Park, Playground, Pool, Public Transportation, Restaurant, Sidewalks, Street Lights
Utilities Available Cable Available, Electricity Available, Phone Available, Sewer Available, Water Available
Waterfront Description None
View City, Park/Greenbelt, Pool
Roof Type Tar/Gravel
Street Surface Asphalt
Accessibility Common Area, Accessible Electrical and Environmental Controls, Accessible Elevator Installed
Handicap Access Common Area, Accessible Electrical and Environmental Controls, Accessible Elevator Installed
Porch Patio
Total Parking Spaces 2
Private Pool true
Building
Lot Description Other
Story Two
Foundation Block
Sewer Public Sewer
Water Public
Architectural Style High Rise (6 or more stories)
Level or Stories Two
Structure Type Block,Stucco
New Construction No
Construction Status Resale
Schools
Elementary Schools High Point
Middle Schools Ridgeview Charter
High Schools Riverwood International Charter
Others
HOA Fee Include Door person,Maintenance Structure,Maintenance Grounds,Pest Control,Receptionist,Security,Sewer,Swim,Termite,Trash,Water
Senior Community no
Restrictions true
Tax ID 17 0037 LL3238
Ownership Condominium
Acceptable Financing Cash, Conventional
Listing Terms Cash, Conventional
Financing no
Special Listing Condition None
Read Less Info
Want to know what your home might be worth? Contact us for a FREE valuation!

Our team is ready to help you sell your home for the highest possible price ASAP

Bought with Westfall Real Estate Group, LLC.
GET MORE INFORMATION

Kimberly Eslinger
Real Estate Advisor | License ID: 376217
Real Estate Advisor License ID: 376217





