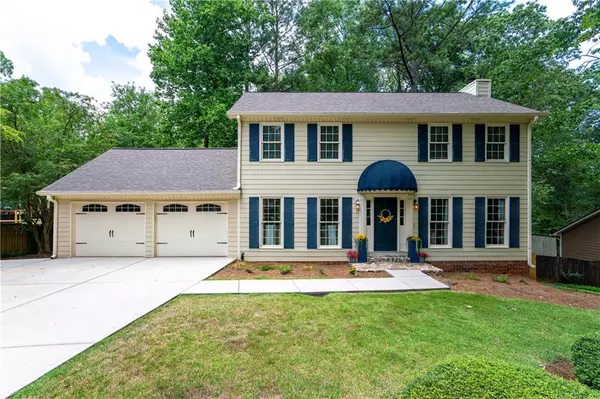For more information regarding the value of a property, please contact us for a free consultation.
Key Details
Sold Price $640,000
Property Type Single Family Home
Sub Type Single Family Residence
Listing Status Sold
Purchase Type For Sale
Square Footage 2,758 sqft
Price per Sqft $232
Subdivision Hembree Hills
MLS Listing ID 7423610
Sold Date 08/23/24
Style Traditional,Other
Bedrooms 4
Full Baths 3
Half Baths 1
Construction Status Resale
HOA Y/N No
Originating Board First Multiple Listing Service
Year Built 1979
Annual Tax Amount $616
Tax Year 2023
Lot Size 9,291 Sqft
Acres 0.2133
Property Description
Welcome to this traditional home with loads of updates throughout! Featuring 4 bedrooms, 3 full baths, and a finished basement. This home has loads of curb appeal with a tree lined lot, easy to maintain landscaping, and an expanded flat driveway leading to the two car garage. Enter into the home from the flagstone stoop to be greeted by gleaming hardwood flooring and a view into the family room. Continue into the main living area where you will find your family room and kitchen. The family room is large and offers loads of natural light, along with a beautiful brick floor to ceiling fireplace with wood beam mantle. Continue into the kitchen where you will find a center island with breakfast bar seating, white cabinets, stainless appliances, a wine rack, and modern countertops. Enjoy a bonus keeping area just off the kitchen perfect for your morning cup of coffee as well as a casual dining nook that overlooks the backyard. Also located on the main level are your laundry room and a half bath. Head upstairs where you will find your oversized master bedroom with an updated en suite master bath featuring a subway tile wall feature, double vanity sinks, wood frame mirrors, and a huge walk in shower. The additional two guest rooms are also spacious and share the second full bath with shower/tub combo and updated vanity. Enjoy a fully finished basement with bonus den and additional flex spaces great for a home office, gym, or theatre room. This level also offers another bedroom and full bath perfect for a guest suite. Take in the outdoors from the covered and screened in back sunporch for year around enjoyment. Or take in the sunshine on the open air deck overlooking the fenced in backyard. Centrally located in the heart of Marietta near local schools, parks, restaurants and shopping.
Location
State GA
County Cobb
Lake Name None
Rooms
Bedroom Description Other
Other Rooms None
Basement Exterior Entry, Finished, Finished Bath, Full, Interior Entry, Other
Dining Room Other
Interior
Interior Features Double Vanity, Entrance Foyer, Walk-In Closet(s), Other
Heating Other
Cooling Other
Flooring Hardwood, Laminate, Other
Fireplaces Number 1
Fireplaces Type Family Room
Window Features None
Appliance Other
Laundry Main Level, Other
Exterior
Exterior Feature Other
Garage Garage
Garage Spaces 2.0
Fence Back Yard, Fenced
Pool None
Community Features Homeowners Assoc, Pool, Tennis Court(s), Other
Utilities Available Cable Available, Electricity Available, Water Available, Other
Waterfront Description None
View Trees/Woods, Other
Roof Type Other
Street Surface Paved
Accessibility None
Handicap Access None
Porch Covered, Enclosed, Rear Porch, Screened
Private Pool false
Building
Lot Description Back Yard, Front Yard, Other
Story Three Or More
Foundation None
Sewer Public Sewer
Water Public
Architectural Style Traditional, Other
Level or Stories Three Or More
Structure Type Other
New Construction No
Construction Status Resale
Schools
Elementary Schools Shallowford Falls
Middle Schools Hightower Trail
High Schools Pope
Others
Senior Community no
Restrictions false
Tax ID 16046300480
Special Listing Condition None
Read Less Info
Want to know what your home might be worth? Contact us for a FREE valuation!

Our team is ready to help you sell your home for the highest possible price ASAP

Bought with Berkshire Hathaway HomeServices Georgia Properties
GET MORE INFORMATION

Kimberly Eslinger
Real Estate Advisor | License ID: 376217
Real Estate Advisor License ID: 376217





