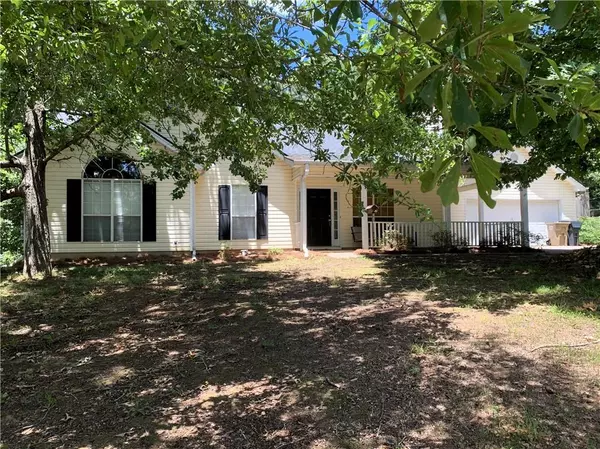For more information regarding the value of a property, please contact us for a free consultation.
Key Details
Sold Price $325,000
Property Type Single Family Home
Sub Type Single Family Residence
Listing Status Sold
Purchase Type For Sale
Square Footage 1,488 sqft
Price per Sqft $218
Subdivision Oxford Ridge
MLS Listing ID 7417519
Sold Date 08/23/24
Style Ranch,Traditional
Bedrooms 3
Full Baths 2
Construction Status Resale
HOA Y/N No
Originating Board First Multiple Listing Service
Year Built 2000
Annual Tax Amount $1,815
Tax Year 2023
Lot Size 0.620 Acres
Acres 0.6196
Property Description
WELCOME HOME! Your new home is nestled in the quiet Oxford Ridge Subdivision with a relaxing wrap around Front Porch*There are 3 Bedrooms/2 Baths; the spacious Master Bedroom with its tray ceiling adjoins your Master Bath which has double vanities and separate soaking tub/shower*The Great Room hosts a stone fireplace and is open to the Kitchen which has a new stainless steel dishwasher, breakfast bar and is open to the Breakfast/Dining area*This open concept makes entertaining a delight*The home also has a separate Laundry Room off the Kitchen area*There is new LVP plank flooring in the main living area of the Home; the carpets in the bedrooms have been cleaned for the new owner*The Backyard is fenced for privacy and for family/friend gatherings*This wonderful home is very convenient to I-85 [+/- 7 miles] as well as Fort Yargo [+/- 4 miles] which is great for family/friend outings which includes a 260-acre lake with a large swimming beach, fishing and boat ramps, camp sites and yurts*Mountain bikers and hikers can test their endurance on 20.5 miles of trails and is truly an escape from the hectic, metro-life*The home is also [+/- 4 miles} from Downtown Winder which is booming with fabulous top- rated restaurants and shops*No HOA for this Home*Home is in Move-In Condition! The home qualifies for a USDA 100% loan.
Location
State GA
County Barrow
Lake Name None
Rooms
Bedroom Description Master on Main,Oversized Master
Other Rooms None
Basement None
Main Level Bedrooms 3
Dining Room Open Concept
Interior
Interior Features Disappearing Attic Stairs, High Ceilings 9 ft Main, High Speed Internet, Tray Ceiling(s), Walk-In Closet(s)
Heating Central, Electric, Heat Pump
Cooling Ceiling Fan(s), Central Air, Electric, Heat Pump, Whole House Fan
Flooring Carpet, Laminate
Fireplaces Number 1
Fireplaces Type Factory Built, Great Room, Stone
Window Features Double Pane Windows
Appliance Dishwasher, Dryer, Electric Range, Electric Water Heater, Microwave, Range Hood, Refrigerator, Washer
Laundry In Hall, Laundry Room, Main Level
Exterior
Exterior Feature Private Entrance, Private Yard
Garage Attached, Garage, Garage Door Opener, Garage Faces Front, Kitchen Level, Level Driveway
Garage Spaces 2.0
Fence Back Yard, Fenced, Privacy, Wood
Pool None
Community Features None
Utilities Available Cable Available, Electricity Available, Phone Available, Underground Utilities, Water Available
Waterfront Description None
View Other
Roof Type Composition
Street Surface Asphalt
Accessibility None
Handicap Access None
Porch Front Porch, Patio, Wrap Around
Private Pool false
Building
Lot Description Back Yard, Front Yard, Level, Private, Sloped, Wooded
Story One
Foundation Slab
Sewer Septic Tank
Water Public
Architectural Style Ranch, Traditional
Level or Stories One
Structure Type Vinyl Siding
New Construction No
Construction Status Resale
Schools
Elementary Schools Bramlett
Middle Schools Russell
High Schools Winder-Barrow
Others
Senior Community no
Restrictions false
Tax ID XX050B 053
Acceptable Financing Cash, Conventional, USDA Loan
Listing Terms Cash, Conventional, USDA Loan
Special Listing Condition None
Read Less Info
Want to know what your home might be worth? Contact us for a FREE valuation!

Our team is ready to help you sell your home for the highest possible price ASAP

Bought with Atlanta Communities
GET MORE INFORMATION

Kimberly Eslinger
Real Estate Advisor | License ID: 376217
Real Estate Advisor License ID: 376217





