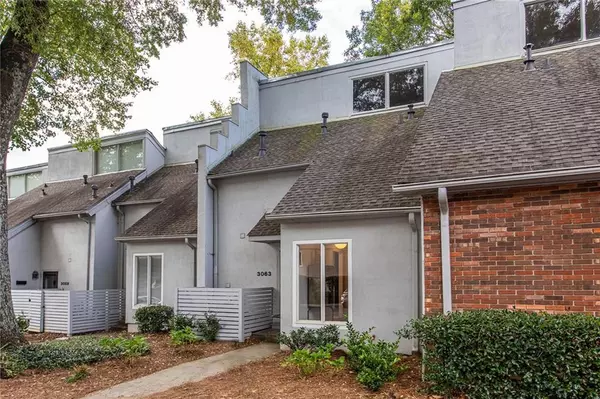For more information regarding the value of a property, please contact us for a free consultation.
Key Details
Sold Price $465,000
Property Type Condo
Sub Type Condominium
Listing Status Sold
Purchase Type For Sale
Square Footage 2,353 sqft
Price per Sqft $197
Subdivision Vinings Ferry
MLS Listing ID 7405590
Sold Date 07/30/24
Style Contemporary,Townhouse
Bedrooms 3
Full Baths 2
Half Baths 1
Construction Status Resale
HOA Fees $495
HOA Y/N Yes
Originating Board First Multiple Listing Service
Year Built 1976
Annual Tax Amount $3,112
Tax Year 2023
Lot Size 0.285 Acres
Acres 0.285
Property Description
Enjoy the ultimate in easy Vinings living in this fully renovated 3-bedroom townhome condominium. Its easy to leave your car keys at home and explore the heart of Historic downtown Vinings with its renowned shops, dining, library, and vibrant community events. Revel in three levels of spacious living, including a stunning master suite on the top floor with vaulted ceilings and private tree top views.total "WOW" factor! The lower level is very private with a large bathroom, 2 generous bedrooms, and private deck. Great for guests! This home boasts brand-new LVP floors throughout and features a new decks overlooking serene woods and a tranquil stream - perfect for wildlife watching. Other renovations include fresh paint, new doors + hardware, bathrooms, designer lighting, new windows and new HVAC. This place is TURN KEY! Nestled within a private community on 15 wooded acres, Vinings Ferry offers amenities such as a clubhouse for entertaining, nature trails along the creek, and a brand new pool! Experience easy living at its finest in this cool mid-century condo!
Location
State GA
County Cobb
Lake Name None
Rooms
Bedroom Description Oversized Master
Other Rooms None
Basement Daylight, Exterior Entry, Finished, Finished Bath, Full, Interior Entry
Dining Room Separate Dining Room
Interior
Interior Features Beamed Ceilings, Cathedral Ceiling(s), Double Vanity, Walk-In Closet(s)
Heating Central, Natural Gas, Zoned
Cooling Central Air, Electric, Gas, Zoned
Flooring Laminate, Vinyl
Fireplaces Number 1
Fireplaces Type Family Room, Gas Log, Gas Starter
Window Features None
Appliance Dishwasher, Disposal, Gas Cooktop, Gas Oven, Gas Range, Gas Water Heater, Microwave, Refrigerator
Laundry In Basement
Exterior
Exterior Feature None
Garage Level Driveway, Parking Lot
Fence None
Pool None
Community Features Clubhouse, Homeowners Assoc, Near Shopping, Pool
Utilities Available Cable Available, Electricity Available, Natural Gas Available, Phone Available, Underground Utilities, Water Available
Waterfront Description Creek
View Other
Roof Type Composition
Street Surface Asphalt
Accessibility None
Handicap Access None
Porch Deck
Total Parking Spaces 2
Private Pool false
Building
Lot Description Landscaped, Private, Stream or River On Lot, Wooded
Story Three Or More
Foundation Slab
Sewer Public Sewer
Water Public
Architectural Style Contemporary, Townhouse
Level or Stories Three Or More
Structure Type Synthetic Stucco
New Construction No
Construction Status Resale
Schools
Elementary Schools Teasley
Middle Schools Campbell
High Schools Campbell
Others
HOA Fee Include Cable TV,Insurance,Maintenance Grounds,Maintenance Structure,Reserve Fund,Sewer,Swim,Tennis,Trash,Water
Senior Community no
Restrictions false
Tax ID 17095300810
Ownership Condominium
Acceptable Financing Conventional
Listing Terms Conventional
Financing no
Special Listing Condition None
Read Less Info
Want to know what your home might be worth? Contact us for a FREE valuation!

Our team is ready to help you sell your home for the highest possible price ASAP

Bought with Greater Athens Properties
GET MORE INFORMATION

Kimberly Eslinger
Real Estate Advisor | License ID: 376217
Real Estate Advisor License ID: 376217





