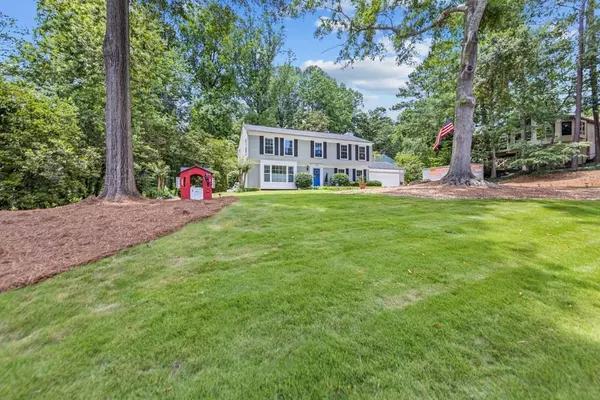For more information regarding the value of a property, please contact us for a free consultation.
Key Details
Sold Price $615,000
Property Type Single Family Home
Sub Type Single Family Residence
Listing Status Sold
Purchase Type For Sale
Square Footage 2,892 sqft
Price per Sqft $212
Subdivision Fox Hills
MLS Listing ID 7400874
Sold Date 08/09/24
Style Traditional
Bedrooms 4
Full Baths 2
Half Baths 1
Construction Status Resale
HOA Fees $125
HOA Y/N No
Originating Board First Multiple Listing Service
Year Built 1972
Annual Tax Amount $4,151
Tax Year 2023
Lot Size 0.520 Acres
Acres 0.52
Property Description
Price Improvement of $35,000!!! This well maintained home is located in the sought after Fox Hills-Sope Creek Elementary School District! The home features 4 bedroom and 2.5 bath home, with a full unfinished basement, has refinished hardwood floors that exude warmth and charm. The home features a brand-NEW ROOF and HVAC system and NEW double pane WINDOWS + NEW recessed lighting in upstairs bedrooms! The master bathroom, which has undergone a COMPLETE RENOVATION, from new cabinets and tile to a double vanity and custom-built large walk-in closet is a true sanctuary for relaxation and rejuvenation. The kitchen has been updated with granite countertops, stainless steel appliances, and fresh paint. Enjoy cooking while overlooking the picturesque private backyard, complete with a brick courtyard, perfect for entertaining guests or just to relax in. This home offers proximity to Sope Creek and a private neighborhood park, as well as easy access to hiking and mountain bike trails at the Chattahoochee River National Recreation Area. Additionally, residents can take advantage of swim and tennis facilities at Somerset, just moments away. Don't miss the opportunity to make this beautiful, well-maintained home your own.
Location
State GA
County Cobb
Lake Name None
Rooms
Bedroom Description Oversized Master
Other Rooms None
Basement Full, Unfinished
Dining Room Seats 12+, Separate Dining Room
Interior
Interior Features Crown Molding, Double Vanity, Entrance Foyer, High Speed Internet, Recessed Lighting, Walk-In Closet(s)
Heating Central, Forced Air
Cooling Central Air
Flooring Ceramic Tile, Hardwood
Fireplaces Number 1
Fireplaces Type Family Room
Window Features Double Pane Windows
Appliance Dishwasher, Disposal, Electric Cooktop, Electric Oven, Microwave, Refrigerator
Laundry Laundry Room, Main Level
Exterior
Exterior Feature Courtyard, Private Yard, Rain Gutters
Garage Attached, Driveway, Garage, Garage Door Opener, Garage Faces Front, Kitchen Level, Level Driveway
Garage Spaces 2.0
Fence None
Pool None
Community Features Homeowners Assoc, Near Schools, Near Shopping, Near Trails/Greenway, Park, Street Lights
Utilities Available Cable Available, Electricity Available, Natural Gas Available, Phone Available, Sewer Available, Water Available
Waterfront Description None
View City
Roof Type Composition
Street Surface Asphalt
Accessibility None
Handicap Access None
Porch Patio
Private Pool false
Building
Lot Description Back Yard, Front Yard, Landscaped, Level, Sprinklers In Front
Story Two
Foundation Concrete Perimeter
Sewer Public Sewer
Water Public
Architectural Style Traditional
Level or Stories Two
Structure Type Aluminum Siding
New Construction No
Construction Status Resale
Schools
Elementary Schools Sope Creek
Middle Schools East Cobb
High Schools Wheeler
Others
Senior Community no
Restrictions false
Tax ID 16126500020
Special Listing Condition None
Read Less Info
Want to know what your home might be worth? Contact us for a FREE valuation!

Our team is ready to help you sell your home for the highest possible price ASAP

Bought with Dorsey Alston Realtors
GET MORE INFORMATION

Kimberly Eslinger
Real Estate Advisor | License ID: 376217
Real Estate Advisor License ID: 376217





