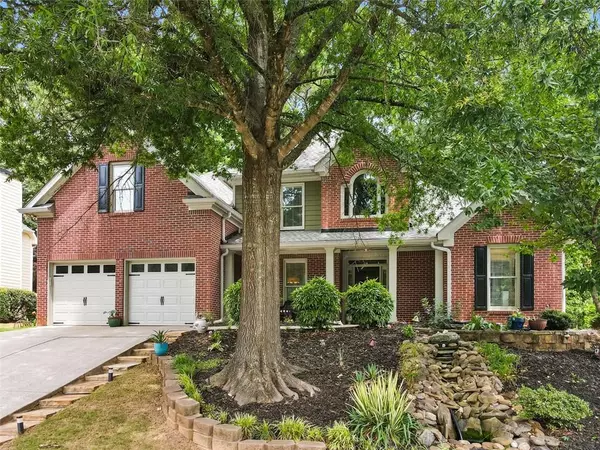For more information regarding the value of a property, please contact us for a free consultation.
Key Details
Sold Price $510,000
Property Type Single Family Home
Sub Type Single Family Residence
Listing Status Sold
Purchase Type For Sale
Square Footage 2,352 sqft
Price per Sqft $216
Subdivision Towne Lake Hills West
MLS Listing ID 7408042
Sold Date 07/26/24
Style Traditional
Bedrooms 3
Full Baths 2
Half Baths 1
Construction Status Resale
HOA Fees $775
HOA Y/N Yes
Originating Board First Multiple Listing Service
Year Built 1993
Annual Tax Amount $968
Tax Year 2023
Lot Size 0.260 Acres
Acres 0.26
Property Description
WOW - Under $500K in Townelake Hills West! Welcome to your dream home in the charming town of Woodstock, GA! This stunning 3-bedroom, 2.5 bath home features a spacious open floor plan that is perfect for entertaining guests or relaxing with your loved ones. There is a large loft upstairs perfect for an office, playroom, 2nd den or can be made into a 4th bedroom. Step outside onto the large stone patio off the kitchen with a cozy firepit, where you can enjoy indoor-outdoor living at its finest. The flat backyard is fully fenced in for your furry family members as well! The master suite on the main level offers a luxurious retreat, complete with hardwood floors, window seat with an updated ensuite bathroom. The two secondary bedrooms upstairs are both generous in size with hardwood floors. The lush landscaping surrounding the property creates a peaceful and private oasis for you to escape from the hustle and bustle of everyday life. Don't miss out on this opportunity to own a home in Townelake Lake Hills West. Located in award-winning Cherokee County school district. Come enjoy everything Towne Lake Hills has to offer: pool, splash park, golf course, restaurant, tennis courts, volleyball, basketball & neighborhood gym.
Location
State GA
County Cherokee
Lake Name None
Rooms
Bedroom Description Master on Main
Other Rooms Other
Basement None
Main Level Bedrooms 1
Dining Room Seats 12+, Open Concept
Interior
Interior Features High Ceilings 10 ft Main, Coffered Ceiling(s), Double Vanity, High Speed Internet, Entrance Foyer, Other, Recessed Lighting, Walk-In Closet(s)
Heating Central
Cooling Ceiling Fan(s), Central Air
Flooring Ceramic Tile, Hardwood
Fireplaces Number 1
Fireplaces Type Family Room
Window Features Double Pane Windows,Wood Frames
Appliance Other
Laundry Laundry Room, Main Level
Exterior
Exterior Feature Garden, Private Yard, Other
Garage Garage, Garage Faces Front, Kitchen Level
Garage Spaces 2.0
Fence Back Yard, Fenced, Wood
Pool None
Community Features Clubhouse, Meeting Room, Pickleball, Fitness Center, Playground, Pool, Restaurant, Sidewalks, Swim Team, Tennis Court(s), Near Schools, Near Shopping
Utilities Available Cable Available, Electricity Available, Natural Gas Available, Phone Available, Underground Utilities, Water Available
Waterfront Description None
View Other
Roof Type Shingle,Composition
Street Surface Asphalt
Accessibility None
Handicap Access None
Porch Front Porch, Rear Porch
Total Parking Spaces 2
Private Pool false
Building
Lot Description Back Yard, Landscaped, Sprinklers In Front, Other
Story Two
Foundation Slab
Sewer Public Sewer
Water Public
Architectural Style Traditional
Level or Stories Two
Structure Type Brick,Cement Siding
New Construction No
Construction Status Resale
Schools
Elementary Schools Bascomb
Middle Schools E.T. Booth
High Schools Etowah
Others
HOA Fee Include Swim,Tennis
Senior Community no
Restrictions false
Tax ID 15N11C 078
Acceptable Financing Cash, Conventional, FHA, VA Loan
Listing Terms Cash, Conventional, FHA, VA Loan
Special Listing Condition None
Read Less Info
Want to know what your home might be worth? Contact us for a FREE valuation!

Our team is ready to help you sell your home for the highest possible price ASAP

Bought with Compass
GET MORE INFORMATION

Kimberly Eslinger
Real Estate Advisor | License ID: 376217
Real Estate Advisor License ID: 376217





