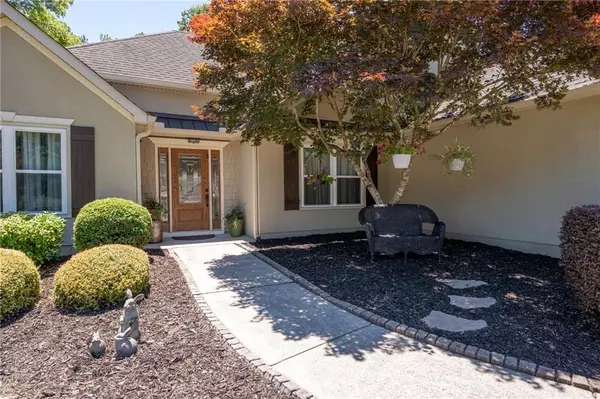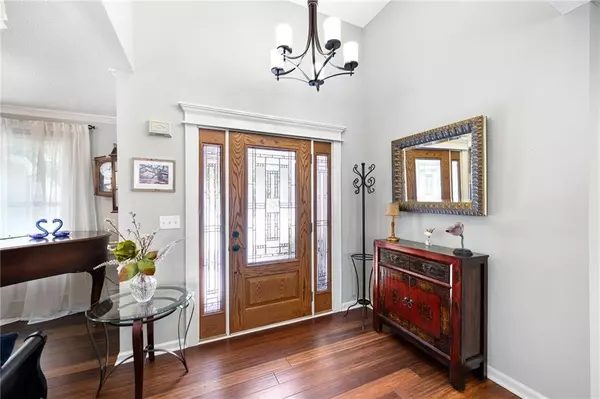For more information regarding the value of a property, please contact us for a free consultation.
Key Details
Sold Price $440,000
Property Type Single Family Home
Sub Type Single Family Residence
Listing Status Sold
Purchase Type For Sale
Square Footage 1,720 sqft
Price per Sqft $255
Subdivision Sandy Glen
MLS Listing ID 7411129
Sold Date 07/26/24
Style European,Ranch
Bedrooms 3
Full Baths 2
Construction Status Updated/Remodeled
HOA Fees $412
HOA Y/N Yes
Originating Board First Multiple Listing Service
Year Built 1997
Annual Tax Amount $2,588
Tax Year 2023
Lot Size 0.311 Acres
Acres 0.3111
Property Description
Amazing one owner home that is move-in READY! This home features an Open Floor plan that has been Updated and Renovated from "head to toe" and is "clean as a whistle"! You will enjoy the split bedroom plan. Kitchen boasts Gorgeous Granite Counters and completely replaced and Upgraded Semi-custom White, soft-close Cabinets. ALL replaced and upgraded custom, Vinyl Insulated Windows and Doors with UV protection! Replaced and Upgraded Maintenance-free vinyl Siding on 3 Sides, Replaced and upgraded insulated garage door. Replaced HVAC and Replaced and Upgraded Roof with Architectual shingles! Enjoy and Relax in the Huge, Fenced Private Backyard with Canopy, extended Brick Patio, and Firepit area-Lovely! One Level Living at its Finest! Excellent Cobb County Schools! Located minutes from The Avenue and the East-West Connector. Perfect Location, Location, Location!
Location
State GA
County Cobb
Lake Name None
Rooms
Bedroom Description Master on Main,Roommate Floor Plan,Split Bedroom Plan
Other Rooms Shed(s)
Basement None
Main Level Bedrooms 3
Dining Room Open Concept, Separate Dining Room
Interior
Interior Features Crown Molding, Disappearing Attic Stairs, Double Vanity, High Speed Internet
Heating Central, Natural Gas
Cooling Ceiling Fan(s), Central Air, Electric
Flooring Bamboo, Ceramic Tile, Hardwood
Fireplaces Number 1
Fireplaces Type Gas Log, Gas Starter, Living Room
Window Features Double Pane Windows,Insulated Windows
Appliance Dishwasher, Disposal, Dryer, Gas Cooktop, Gas Oven, Gas Water Heater, Microwave, Refrigerator, Self Cleaning Oven, Washer
Laundry In Hall, Laundry Room, Main Level
Exterior
Exterior Feature Private Yard, Rain Gutters
Garage Attached, Garage, Garage Door Opener, Garage Faces Front, Kitchen Level
Garage Spaces 1.0
Fence Back Yard, Fenced, Wood
Pool None
Community Features Homeowners Assoc, Near Schools, Near Shopping, Playground, Pool, Sidewalks, Street Lights
Utilities Available Cable Available
Waterfront Description None
View Trees/Woods
Roof Type Composition,Shingle
Street Surface Asphalt
Accessibility Common Area
Handicap Access Common Area
Porch Patio
Total Parking Spaces 2
Private Pool false
Building
Lot Description Back Yard, Front Yard, Private, Sloped
Story One
Foundation Slab
Sewer Public Sewer
Water Public
Architectural Style European, Ranch
Level or Stories One
Structure Type Cement Siding,Synthetic Stucco,Vinyl Siding
New Construction No
Construction Status Updated/Remodeled
Schools
Elementary Schools Still
Middle Schools Lovinggood
High Schools Hillgrove
Others
HOA Fee Include Reserve Fund,Swim
Senior Community no
Restrictions false
Tax ID 19012700210
Acceptable Financing Cash, Conventional, FHA
Listing Terms Cash, Conventional, FHA
Special Listing Condition None
Read Less Info
Want to know what your home might be worth? Contact us for a FREE valuation!

Our team is ready to help you sell your home for the highest possible price ASAP

Bought with Coldwell Banker Realty
GET MORE INFORMATION

Kimberly Eslinger
Real Estate Advisor | License ID: 376217
Real Estate Advisor License ID: 376217





