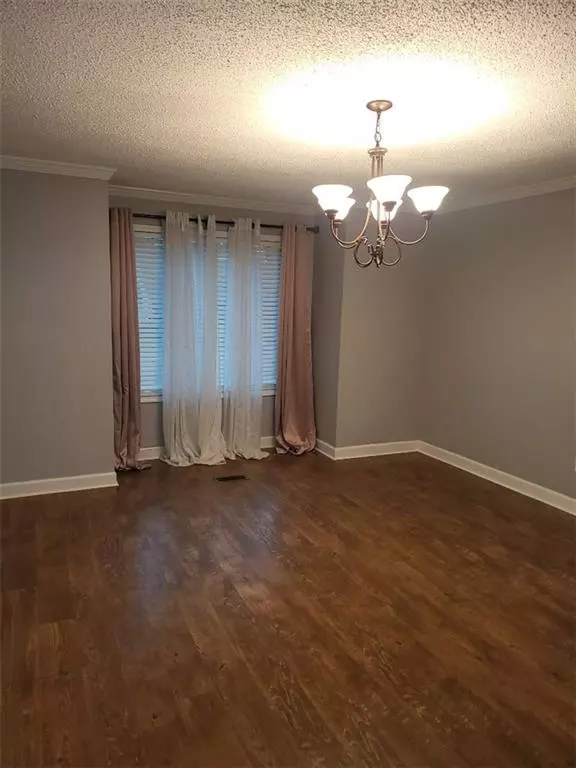For more information regarding the value of a property, please contact us for a free consultation.
Key Details
Sold Price $259,000
Property Type Single Family Home
Sub Type Single Family Residence
Listing Status Sold
Purchase Type For Sale
Square Footage 2,297 sqft
Price per Sqft $112
Subdivision Miller Hills Estate
MLS Listing ID 7399036
Sold Date 07/03/24
Style Colonial
Bedrooms 4
Full Baths 2
Half Baths 1
Construction Status Resale
HOA Y/N No
Originating Board First Multiple Listing Service
Year Built 1987
Annual Tax Amount $1,610
Tax Year 2023
Lot Size 0.390 Acres
Acres 0.39
Property Description
**SELLER IS OFFERING UP TO $8000. IN CLOSING COSTS** Adorable 4BR 2 1/2 BA home in a lovely neighborhood in the heart of WR in this amazing neighborhood! Don't miss your opportunity to grab this awesome home! When you enter the home you will notice the beautiful carpet and hardwood flooring throughout the living room, hallways, bedrooms, and formal dining room. Entertain family and friends while enjoying the brick wood-burning fireplace in the large (yet cozy) family room. The amazing kitchen is spacious with an eat-in breakfast area, granite countertops and an island. You will find an over-sized deck perfect for grilling out, entertaining, and watching the kids and/or pets play in the enormous fenced backyard. You're only a short walk away from Fountain Park which has basketball courts, grills, a pavilion, playground, softball field, and a walking trail.
Location
State GA
County Houston
Lake Name None
Rooms
Bedroom Description Oversized Master
Other Rooms None
Basement None
Dining Room Separate Dining Room
Interior
Interior Features Disappearing Attic Stairs, Entrance Foyer, High Speed Internet
Heating Central
Cooling Ceiling Fan(s), Central Air
Flooring Carpet, Hardwood
Fireplaces Number 1
Fireplaces Type Family Room, Masonry
Window Features Double Pane Windows
Appliance Dishwasher, Electric Water Heater
Laundry Common Area, Laundry Closet, Laundry Room
Exterior
Exterior Feature Lighting
Garage Garage, Garage Door Opener, Garage Faces Rear, Garage Faces Side, Parking Pad
Garage Spaces 4.0
Fence Back Yard, Privacy
Pool None
Community Features None
Utilities Available Cable Available, Electricity Available, Natural Gas Available, Phone Available, Sewer Available, Water Available
Waterfront Description None
View Other
Roof Type Wood
Street Surface Asphalt
Accessibility None
Handicap Access None
Porch Deck
Total Parking Spaces 4
Private Pool false
Building
Lot Description Level
Story Two
Foundation Raised
Sewer Public Sewer
Water Public
Architectural Style Colonial
Level or Stories Two
Structure Type Brick,Vinyl Siding
New Construction No
Construction Status Resale
Schools
Elementary Schools Shirley Hills
Middle Schools Warner Robins
High Schools Warner Robins
Others
Senior Community no
Restrictions false
Tax ID 0W052M009000
Ownership Fee Simple
Financing no
Special Listing Condition None
Read Less Info
Want to know what your home might be worth? Contact us for a FREE valuation!

Our team is ready to help you sell your home for the highest possible price ASAP

Bought with Southern Classic Realtors
GET MORE INFORMATION

Kimberly Eslinger
Real Estate Advisor | License ID: 376217
Real Estate Advisor License ID: 376217





