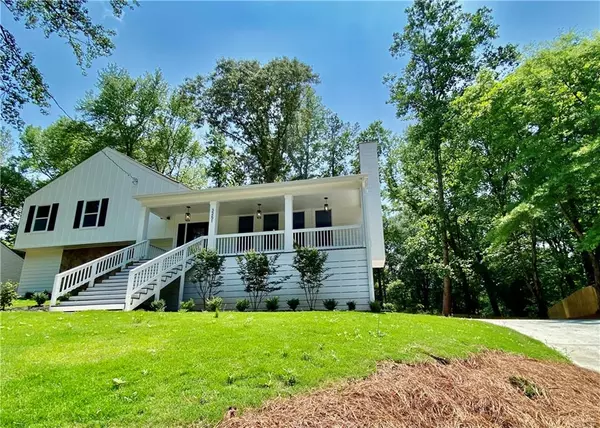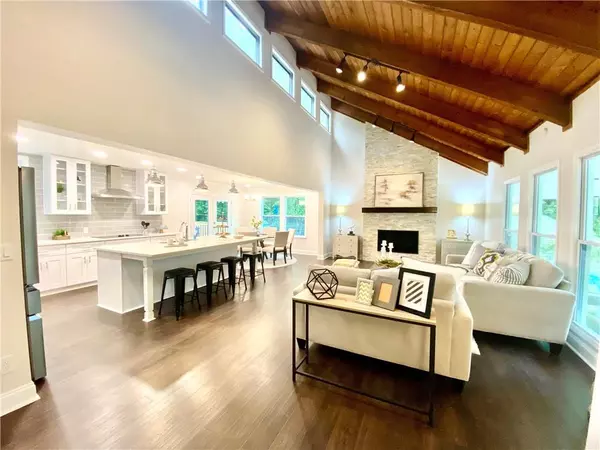For more information regarding the value of a property, please contact us for a free consultation.
Key Details
Sold Price $668,000
Property Type Single Family Home
Sub Type Single Family Residence
Listing Status Sold
Purchase Type For Sale
Square Footage 2,650 sqft
Price per Sqft $252
Subdivision Hembree Hills
MLS Listing ID 7389879
Sold Date 07/12/24
Style Contemporary,Craftsman,Traditional
Bedrooms 5
Full Baths 3
Half Baths 1
Construction Status Updated/Remodeled
HOA Y/N No
Originating Board First Multiple Listing Service
Year Built 1979
Tax Year 2022
Lot Size 9,583 Sqft
Acres 0.22
Property Description
Beautifully Remodeled Home fells like a New Construction!! An architect's design makes this a Contemporary-Modern-living dream come true. 5 bedrooms 3.5 Bath with a New Large deck and the New Front Porch brings all lifestyle opportunities to life. Most desired East Cobb school district - Pope High, Hightower Middle, and Shallowford Elementary. An entrance foyer leads you to the Classic cedar ceiling living room, Open Concept new kitchen with inviting Large island and Dining. All New Stainless steel appliances, quartz counter tops, modern ceramic backsplash, white luxury solid wood cabinetry with soft-close drawers, and a SS range hood. Master bedroom with walk-in closet and New glass shower bathroom. New energy efficient ceiling lights and new Hardwood floors though-out the whole house. 2 additional rooms upstairs and 2 additional rooms downstairs with full baths to accommodate everyone. downstairs has its own access to patio. The Relaxing front porch offers the best elevated views of rain or shine. Exterior design and the new concrete driveway will give you the everlasting curb-appeal. This North East facing home provide abundant natural light & energy. Don't forget to obtain the list of all the renovation and upgrades in this home.
Location
State GA
County Cobb
Lake Name None
Rooms
Bedroom Description Other
Other Rooms None
Basement Exterior Entry, Finished, Interior Entry, Partial
Dining Room Open Concept
Interior
Interior Features Entrance Foyer
Heating Central, Electric, Zoned
Cooling Central Air, Electric, Zoned
Flooring Hardwood, Sustainable
Fireplaces Number 1
Fireplaces Type Family Room, Living Room
Window Features Double Pane Windows,Insulated Windows
Appliance Dishwasher, Double Oven, Electric Range, ENERGY STAR Qualified Appliances, Range Hood, Refrigerator
Laundry Laundry Room
Exterior
Exterior Feature Other
Garage Garage, Garage Door Opener, Garage Faces Side
Garage Spaces 2.0
Fence None
Pool None
Community Features None
Utilities Available Cable Available, Electricity Available, Phone Available, Water Available
Waterfront Description None
View Other
Roof Type Shingle
Street Surface Asphalt
Accessibility None
Handicap Access None
Porch Covered, Deck, Front Porch, Patio
Private Pool false
Building
Lot Description Back Yard, Cleared, Front Yard, Landscaped
Story Multi/Split
Foundation Concrete Perimeter
Sewer Public Sewer
Water Public
Architectural Style Contemporary, Craftsman, Traditional
Level or Stories Multi/Split
Structure Type Cement Siding,Stone
New Construction No
Construction Status Updated/Remodeled
Schools
Elementary Schools Shallowford Falls
Middle Schools Hightower Trail
High Schools Pope
Others
Senior Community no
Restrictions false
Tax ID 16046300330
Ownership Fee Simple
Acceptable Financing Cash, Conventional, Other
Listing Terms Cash, Conventional, Other
Financing no
Special Listing Condition None
Read Less Info
Want to know what your home might be worth? Contact us for a FREE valuation!

Our team is ready to help you sell your home for the highest possible price ASAP

Bought with Harry Norman Realtors
GET MORE INFORMATION

Kimberly Eslinger
Real Estate Advisor | License ID: 376217
Real Estate Advisor License ID: 376217





