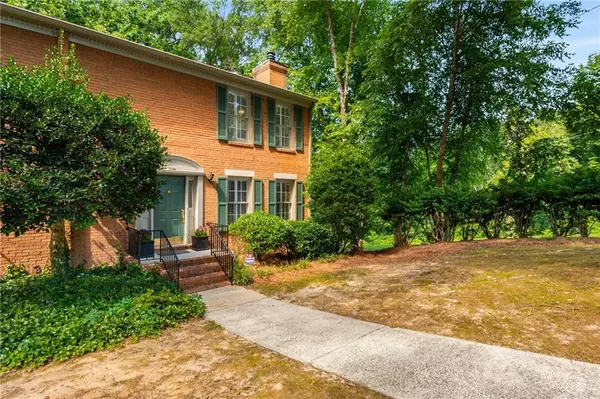For more information regarding the value of a property, please contact us for a free consultation.
Key Details
Sold Price $555,000
Property Type Townhouse
Sub Type Townhouse
Listing Status Sold
Purchase Type For Sale
Square Footage 2,266 sqft
Price per Sqft $244
Subdivision Morningside Place
MLS Listing ID 7397989
Sold Date 07/08/24
Style Townhouse,Traditional
Bedrooms 3
Full Baths 3
Half Baths 1
Construction Status Resale
HOA Fees $395
HOA Y/N Yes
Originating Board First Multiple Listing Service
Year Built 1982
Annual Tax Amount $8,835
Tax Year 2023
Lot Size 1,306 Sqft
Acres 0.03
Property Description
This end unit townhome in popular Morningside Place is ideally situated on a quiet, tree-lined cul-de-sac, adjacent to the Morningside Nature Preserve, offering the best of both worlds: a peaceful, intown retreat yet just minutes away from top restaurants and retail in Virginia Highland Morningside, Midtown and Buckhead, as well as Piedmont Park and the Atlanta Beltline, top tier schools, and the Emory/CDC/CHOA Clifton corridor! This brick home offers one of the largest floor plans available featuring three, fully finished levels with multiple living and flex spaces and amazing outdoor areas. The main level features a large living room with custom built-ins and a cozy fireplace, creating a warm and inviting atmosphere. The spacious dining area enjoys great natural light and green sight lines overlooking the large deck and wooded greenspace, while the renovated kitchen is a chef's dream with modern amenities and stylish finishes. A convenient powder room and a sophisticated wet bar add to the functionality for everyday living and entertainment. You will love the oversized, rear deck with serene views of the adjoining nature preserve an ideal spot for grilling or chilling. Upstairs, discover two large bedrooms, both with ensuite, updated bathrooms and spacious closets. The terrace level is a haven of comfort and entertainment, offering a third bedroom and full bath, dedicated laundry area, and multiple, large flex rooms, perfect for a separate office, media room, home gym, man cave, playroom or whatever your extra space needs may be! With French doors leading to the lower patio and side yard, this finished daylight, basement level also offers a great option for a roommate or private guest suite. Welcome Home!
Location
State GA
County Fulton
Lake Name None
Rooms
Bedroom Description Oversized Master,Roommate Floor Plan,Other
Other Rooms None
Basement Daylight, Exterior Entry, Finished, Finished Bath, Interior Entry, Walk-Out Access
Dining Room Open Concept
Interior
Interior Features Bookcases, Disappearing Attic Stairs, Double Vanity, Entrance Foyer, High Ceilings 9 ft Main, Recessed Lighting, Walk-In Closet(s), Wet Bar
Heating Central
Cooling Central Air, Electric
Flooring Carpet, Ceramic Tile, Hardwood
Fireplaces Number 1
Fireplaces Type Family Room
Window Features Wood Frames
Appliance Dishwasher, Disposal, Dryer, Gas Range, Gas Water Heater, Microwave, Refrigerator, Washer
Laundry Laundry Closet, Lower Level
Exterior
Exterior Feature Balcony, Courtyard, Private Entrance, Rain Gutters
Garage Assigned
Fence None
Pool None
Community Features Homeowners Assoc, Near Beltline, Near Public Transport, Near Schools, Near Shopping, Near Trails/Greenway, Park
Utilities Available Cable Available, Electricity Available, Natural Gas Available, Phone Available, Sewer Available, Water Available
Waterfront Description None
View Park/Greenbelt, Trees/Woods
Roof Type Composition
Street Surface Asphalt
Accessibility None
Handicap Access None
Porch Deck, Patio, Rear Porch
Total Parking Spaces 2
Private Pool false
Building
Lot Description Back Yard, Corner Lot, Cul-De-Sac, Front Yard, Wooded
Story Three Or More
Foundation Brick/Mortar, Slab
Sewer Public Sewer
Water Public
Architectural Style Townhouse, Traditional
Level or Stories Three Or More
Structure Type Brick 3 Sides,HardiPlank Type,Wood Siding
New Construction No
Construction Status Resale
Schools
Elementary Schools Morningside-
Middle Schools David T Howard
High Schools Midtown
Others
HOA Fee Include Insurance,Maintenance Grounds,Maintenance Structure,Pest Control,Reserve Fund,Termite
Senior Community no
Restrictions true
Tax ID 17 000400060442
Ownership Fee Simple
Acceptable Financing Cash, Conventional
Listing Terms Cash, Conventional
Financing yes
Special Listing Condition None
Read Less Info
Want to know what your home might be worth? Contact us for a FREE valuation!

Our team is ready to help you sell your home for the highest possible price ASAP

Bought with Keller Williams Realty Intown ATL
GET MORE INFORMATION

Kimberly Eslinger
Real Estate Advisor | License ID: 376217
Real Estate Advisor License ID: 376217





