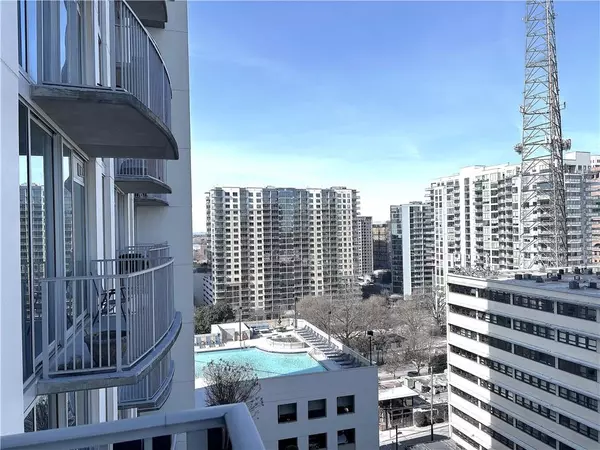For more information regarding the value of a property, please contact us for a free consultation.
Key Details
Sold Price $330,000
Property Type Condo
Sub Type Condominium
Listing Status Sold
Purchase Type For Sale
Square Footage 796 sqft
Price per Sqft $414
Subdivision Spire
MLS Listing ID 7366612
Sold Date 07/01/24
Style Contemporary,High Rise (6 or more stories),Loft,Modern
Bedrooms 1
Full Baths 1
Construction Status Resale
HOA Fees $509
HOA Y/N Yes
Originating Board First Multiple Listing Service
Year Built 2005
Annual Tax Amount $4,095
Tax Year 2023
Lot Size 797 Sqft
Acres 0.0183
Property Description
LIVE IN THE HEART OF MIDTOWN ON PEACHTREE!!! This prime location is among Atlanta's most vibrant live, work and play neighborhoods. The landmark Spire building has convenient walkability to Piedmont Park, Atlanta Botanical Gardens, Fox Theater, Colony Square, Woodruff Arts Center...along with endless popular restaurants, bars, shops and entertainment. A MARTA station is only two blocks away. Enjoy stunning skyline and sinking sunset views from every room or while relaxing on your private balcony. Unit incorporates a contemporary design with loft-style elements such as floor-to-10-foot ceiling window walls (with custom electronic shades) and an open floor plan. Immaculate...move-in ready condition...this unit has been freshly painted and has newly-installed high-end LVP flooring. Luxury finishes include stainless steel appliances, granite countertops, walk-in closet with custom built-ins. Full-size stacked washer/dryer and designer lighting fixtures remain. Unit has a newer water heater. Resort-style amenities include 24-hour concierge, heated rooftop pool, well-equipped fitness center (with dedicated aerobic and yoga rooms), expansive activity-oriented club room, rooftop garden terraces and walkways with outdoor grilling areas and cozy hangout spots. A floor plan of unit follows the pictures of the unit. Lightning fast bulk internet of 1 Gbps is included in HOA fee.
Location
State GA
County Fulton
Lake Name None
Rooms
Bedroom Description Master on Main
Other Rooms None
Basement Other
Main Level Bedrooms 1
Dining Room None
Interior
Interior Features High Ceilings 10 ft Main, High Speed Internet, Walk-In Closet(s)
Heating Central, Electric, Forced Air
Cooling Central Air, Electric
Flooring Ceramic Tile, Laminate
Fireplaces Type None
Window Features Double Pane Windows,Insulated Windows
Appliance Dishwasher, Disposal, Dryer, Electric Range, Electric Water Heater, Microwave, Range Hood, Refrigerator, Self Cleaning Oven, Washer
Laundry In Kitchen, Laundry Closet, Main Level
Exterior
Exterior Feature Balcony
Garage Assigned, Attached, Covered, Garage, Garage Door Opener, Electric Vehicle Charging Station(s)
Garage Spaces 1.0
Fence None
Pool Heated, In Ground
Community Features Business Center, Clubhouse, Concierge, Fitness Center, Gated, Homeowners Assoc, Near Beltline, Near Public Transport, Near Shopping, Park, Pool, Restaurant
Utilities Available Other
Waterfront Description None
View City
Roof Type Other
Street Surface Asphalt
Accessibility None
Handicap Access None
Porch None
Total Parking Spaces 1
Private Pool false
Building
Lot Description Other
Story One
Foundation Slab
Sewer Public Sewer
Water Public
Architectural Style Contemporary, High Rise (6 or more stories), Loft, Modern
Level or Stories One
Structure Type Concrete
New Construction No
Construction Status Resale
Schools
Elementary Schools Virginia-Highland
Middle Schools David T Howard
High Schools Midtown
Others
HOA Fee Include Door person,Insurance,Maintenance Grounds,Maintenance Structure,Receptionist,Reserve Fund,Swim,Termite,Trash
Senior Community no
Restrictions true
Tax ID 14 004900013254
Ownership Condominium
Acceptable Financing Cash, Conventional
Listing Terms Cash, Conventional
Financing no
Special Listing Condition None
Read Less Info
Want to know what your home might be worth? Contact us for a FREE valuation!

Our team is ready to help you sell your home for the highest possible price ASAP

Bought with Ansley Real Estate| Christie's International Real Estate
GET MORE INFORMATION

Kimberly Eslinger
Real Estate Advisor | License ID: 376217
Real Estate Advisor License ID: 376217





