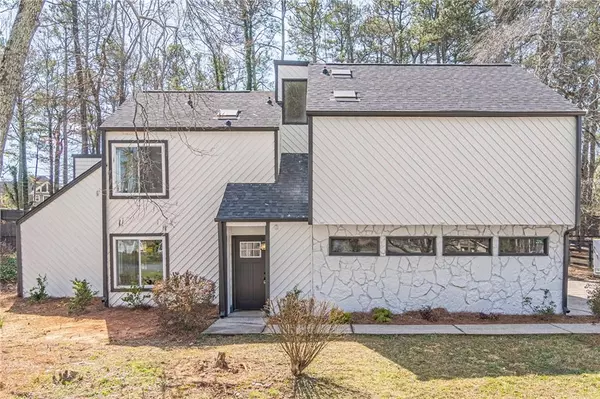For more information regarding the value of a property, please contact us for a free consultation.
Key Details
Sold Price $485,000
Property Type Single Family Home
Sub Type Single Family Residence
Listing Status Sold
Purchase Type For Sale
Square Footage 2,188 sqft
Price per Sqft $221
Subdivision Hembree Hills
MLS Listing ID 7400596
Sold Date 07/01/24
Style Contemporary
Bedrooms 3
Full Baths 2
Half Baths 1
Construction Status Updated/Remodeled
HOA Y/N Yes
Originating Board First Multiple Listing Service
Year Built 1973
Annual Tax Amount $2,770
Tax Year 2023
Lot Size 0.345 Acres
Acres 0.345
Property Description
Rare opportunity to get into Pope High School district, in a wonderful neighborhood with optional pool membership! This pretty
updated Contemporary home is light and bright. Kitchen features brand new stained cabinets, topped off with Quartz countertops. New
stainless steel appliances include an electric range, microwave, refrigerator, and dishwasher. There is room for a table and chairs in kitchen
so you can enjoy your morning breakfast. The open concept dining room, with it's accent wall, flows into the fireside Family room with
cathedral ceiling. The family room is also anchored by the accent wall. New LVP flooring throughout the main level. In addition to the
kitchen, dining room, and family rooms, you will find a flex space that can become a lovely private office, playroom, or media room. An
updated powder room is also on the main level. Upstairs has 2 spacious secondary bedrooms. The hall bathroom has a custom tiled shower
and dual vanity. The primary bedroom features plenty of closet space. You will love the primary bathroom with tiled shower, new vanity,
toilet, lighting, and skylights! Freshly painted and all lighting has been updated. AND IN POPE HIGH SCHOOL district!! Your buyers will love
this fabulous home.
Location
State GA
County Cobb
Lake Name None
Rooms
Bedroom Description Other
Other Rooms None
Basement None
Dining Room Open Concept, Seats 12+
Interior
Interior Features Cathedral Ceiling(s), Disappearing Attic Stairs
Heating Central
Cooling Central Air
Flooring Ceramic Tile, Vinyl
Fireplaces Number 1
Fireplaces Type Factory Built, Family Room
Window Features Insulated Windows
Appliance Dishwasher, Electric Range, Microwave, Refrigerator
Laundry In Hall, Upper Level
Exterior
Exterior Feature Rain Gutters
Garage Driveway, Garage, Garage Faces Side, Kitchen Level, Level Driveway, Parking Pad
Garage Spaces 1.0
Fence None
Pool None
Community Features Pool, Tennis Court(s)
Utilities Available Electricity Available, Natural Gas Available, Sewer Available, Water Available
Waterfront Description None
View City
Roof Type Composition
Street Surface None
Accessibility None
Handicap Access None
Porch Patio
Total Parking Spaces 2
Private Pool false
Building
Lot Description Back Yard, Open Lot
Story Two
Foundation Concrete Perimeter
Sewer Public Sewer
Water Public
Architectural Style Contemporary
Level or Stories Two
Structure Type Wood Siding
New Construction No
Construction Status Updated/Remodeled
Schools
Elementary Schools Shallowford Falls
Middle Schools Hightower Trail
High Schools Pope
Others
Senior Community no
Restrictions false
Tax ID 16046300180
Special Listing Condition None
Read Less Info
Want to know what your home might be worth? Contact us for a FREE valuation!

Our team is ready to help you sell your home for the highest possible price ASAP

Bought with Harry Norman REALTORS
GET MORE INFORMATION

Kimberly Eslinger
Real Estate Advisor | License ID: 376217
Real Estate Advisor License ID: 376217





