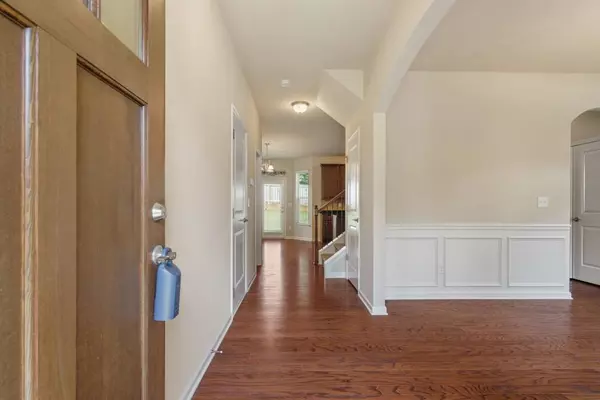For more information regarding the value of a property, please contact us for a free consultation.
Key Details
Sold Price $555,000
Property Type Single Family Home
Sub Type Single Family Residence
Listing Status Sold
Purchase Type For Sale
Square Footage 2,395 sqft
Price per Sqft $231
Subdivision Holcomb Lake Village
MLS Listing ID 7390338
Sold Date 07/01/24
Style Craftsman,Traditional
Bedrooms 4
Full Baths 2
Half Baths 1
Construction Status Resale
HOA Fees $424
HOA Y/N Yes
Originating Board First Multiple Listing Service
Year Built 2011
Annual Tax Amount $3,832
Tax Year 2023
Lot Size 6,534 Sqft
Acres 0.15
Property Description
Welcome Home to Your Dream Craftsman Oasis! Step into luxury and comfort as you enter this stunning Craftsman-style home, boasting a captivating stone front and a charming second-floor balcony that beckons you to relax and enjoy the view. Indulge in spacious living with generously sized bedrooms, each offering its own walk-in closet, providing ample storage space for all your treasures. Gather around the cozy fireplace featuring an exquisite stone surround, creating the perfect ambiance for cozy nights in with loved ones. Embrace elegance and sophistication with gleaming hardwood floors that grace the entire main floor, elevating the home's timeless appeal. The chef's kitchen, adorned with luxurious granite countertops, invites culinary creativity to flourish, making every meal a culinary masterpiece. Experience convenience at its finest with a garage equipped with a charger for your electric car, along with handy storage bins and hooks, all complemented by sleek epoxy flooring for a polished finish. Relax and rejuvenate in the tranquil retreat of the master bathroom, adorned with a tile floor, adding a touch of spa-like luxury to your daily routine. Nestled in a picturesque neighborhood adjacent to a serene park and playground, enjoy the perfect blend of natural beauty and community charm right at your doorstep. Discover the ultimate in location convenience, with Historic Marietta Square, nearby hospitals, shopping destinations, The Atlanta Battery, and Downtown Atlanta all just a stone's throw away. Plus, enjoy easy access to the International Airport, ensuring that your travel adventures are always within reach. Don't miss out on the opportunity to call this breathtaking home yours! Schedule a tour today and unlock the door to your new lifestyle of luxury, convenience, and timeless elegance. Your dream home awaits!
Location
State GA
County Cobb
Lake Name None
Rooms
Bedroom Description Oversized Master,Split Bedroom Plan
Other Rooms None
Basement None
Dining Room Seats 12+, Separate Dining Room
Interior
Interior Features Crown Molding, Entrance Foyer, High Ceilings 9 ft Main, High Ceilings 9 ft Upper, High Speed Internet, Low Flow Plumbing Fixtures, Recessed Lighting, Tray Ceiling(s), Walk-In Closet(s)
Heating Central, Forced Air, Zoned
Cooling Ceiling Fan(s), Central Air, Zoned
Flooring Carpet, Ceramic Tile, Hardwood
Fireplaces Number 1
Fireplaces Type Family Room, Gas Starter
Window Features Insulated Windows
Appliance Dishwasher, Disposal, Dryer, Gas Cooktop, Gas Range, Gas Water Heater, Microwave, Refrigerator, Washer
Laundry Laundry Room, Upper Level
Exterior
Exterior Feature Garden, Private Yard, Rain Gutters
Garage Attached, Garage, Garage Faces Front, Kitchen Level, Level Driveway
Garage Spaces 2.0
Fence Back Yard, Fenced
Pool None
Community Features Homeowners Assoc, Near Public Transport, Near Shopping, Playground, Restaurant, Sidewalks, Street Lights
Utilities Available Cable Available, Electricity Available, Natural Gas Available, Phone Available, Sewer Available, Underground Utilities, Water Available
Waterfront Description None
View Other
Roof Type Composition
Street Surface Asphalt,Paved
Accessibility None
Handicap Access None
Porch Front Porch, Patio
Private Pool false
Building
Lot Description Back Yard, Front Yard, Landscaped, Level, Private, Wooded
Story Two
Foundation Concrete Perimeter
Sewer Public Sewer
Water Public
Architectural Style Craftsman, Traditional
Level or Stories Two
Structure Type Brick,Cement Siding,Stone
New Construction No
Construction Status Resale
Schools
Elementary Schools Kincaid
Middle Schools Simpson
High Schools Sprayberry
Others
HOA Fee Include Reserve Fund
Senior Community no
Restrictions false
Tax ID 16084801400
Financing no
Special Listing Condition None
Read Less Info
Want to know what your home might be worth? Contact us for a FREE valuation!

Our team is ready to help you sell your home for the highest possible price ASAP

Bought with Harry Norman REALTORS
GET MORE INFORMATION

Kimberly Eslinger
Real Estate Advisor | License ID: 376217
Real Estate Advisor License ID: 376217





