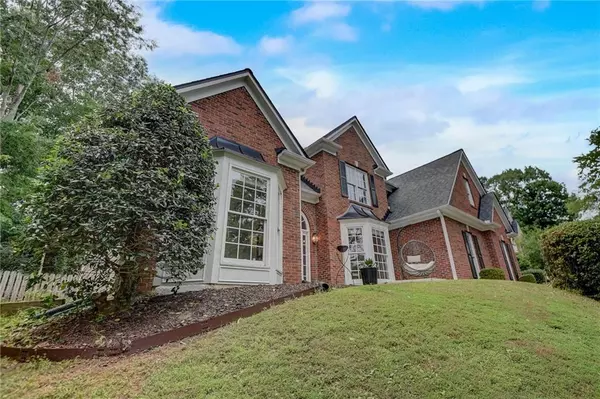For more information regarding the value of a property, please contact us for a free consultation.
Key Details
Sold Price $739,000
Property Type Single Family Home
Sub Type Single Family Residence
Listing Status Sold
Purchase Type For Sale
Square Footage 3,793 sqft
Price per Sqft $194
Subdivision Sugar Mill
MLS Listing ID 7383794
Sold Date 06/28/24
Style Traditional
Bedrooms 5
Full Baths 3
Construction Status Resale
HOA Fees $1,050
HOA Y/N Yes
Originating Board First Multiple Listing Service
Year Built 1997
Annual Tax Amount $5,775
Tax Year 2023
Lot Size 0.374 Acres
Acres 0.3738
Property Description
Welcome to your dream home! Nestled in a tranquil neighborhood served by the sought after Northview School District, this exquisite brick-front residence boasts a perfect blend of elegance and comfort, with recent updates enhancing its appeal. With five bedrooms and three baths, there's ample space for both relaxation and entertainment. Step inside to discover a spacious two-story family room, adorned with a cozy fireplace and sophisticated built-in bookshelves, creating an inviting atmosphere perfect for gatherings with loved ones. The open layout seamlessly flows into the kitchen, featuring pristine white cabinets with new cabinet doors and charming bayed breakfast nook, where mornings are filled with sunlight and coffee. Hosting formal dinners or intimate meetings is effortless with the separate dining room and a versatile living room/study, providing flexibility to cater to your lifestyle needs. Retreat to the oversized master suite, where a deep tray ceiling adds a touch of grandeur, and enjoy the tranquility of your private sanctuary, renovated in 2019. Upstairs, find comfort in the refreshed bathroom in 2023, along with plush carpet installed in 2020 and laminate flooring added to the two bedrooms in 2022, ensuring style and comfort. Outside, the backyard oasis beckons with a huge deck and gazebo, offering an idyllic setting for outdoor entertaining or simply unwinding after a long day. And for the ultimate relaxation, indulge in the luxury of the hot tub nestled within the gazebo. With its impeccable design and thoughtful amenities, including a new roof in 2017, updated A/C and heating in 2018, and a new water heater in 2023, this home is not just a residence but a sanctuary where cherished memories are waiting to be made. Welcome home to luxury living at its finest
Location
State GA
County Fulton
Lake Name None
Rooms
Bedroom Description Oversized Master,Sitting Room
Other Rooms None
Basement None
Main Level Bedrooms 1
Dining Room Separate Dining Room
Interior
Interior Features Bookcases, Tray Ceiling(s), Walk-In Closet(s)
Heating Forced Air
Cooling Central Air
Flooring Hardwood
Fireplaces Number 1
Fireplaces Type Family Room, Stone
Window Features Bay Window(s)
Appliance Dishwasher, Gas Range, Microwave
Laundry Laundry Room, Main Level
Exterior
Exterior Feature Private Entrance, Private Yard
Garage Attached, Garage, Garage Faces Side
Garage Spaces 2.0
Fence Back Yard, Wood
Pool None
Community Features Clubhouse, Homeowners Assoc, Lake, Playground, Pool, Sidewalks, Street Lights, Tennis Court(s), Other
Utilities Available Cable Available, Electricity Available, Natural Gas Available, Phone Available, Sewer Available, Underground Utilities, Water Available
Waterfront Description None
View Trees/Woods
Roof Type Composition
Street Surface Asphalt,Paved
Accessibility None
Handicap Access None
Porch Deck
Private Pool false
Building
Lot Description Back Yard, Front Yard, Landscaped, Private
Story Two
Foundation None
Sewer Public Sewer
Water Public
Architectural Style Traditional
Level or Stories Two
Structure Type Brick,Brick Front
New Construction No
Construction Status Resale
Schools
Elementary Schools Wilson Creek
Middle Schools River Trail
High Schools Northview
Others
Senior Community no
Restrictions false
Tax ID 11 115004100684
Special Listing Condition None
Read Less Info
Want to know what your home might be worth? Contact us for a FREE valuation!

Our team is ready to help you sell your home for the highest possible price ASAP

Bought with Wealthpoint Realty, LLC.
GET MORE INFORMATION

Kimberly Eslinger
Real Estate Advisor | License ID: 376217
Real Estate Advisor License ID: 376217





