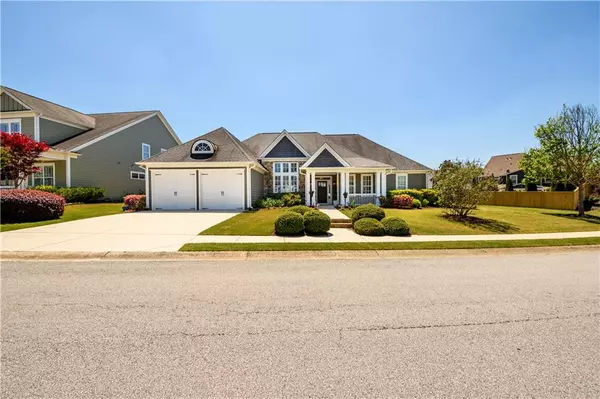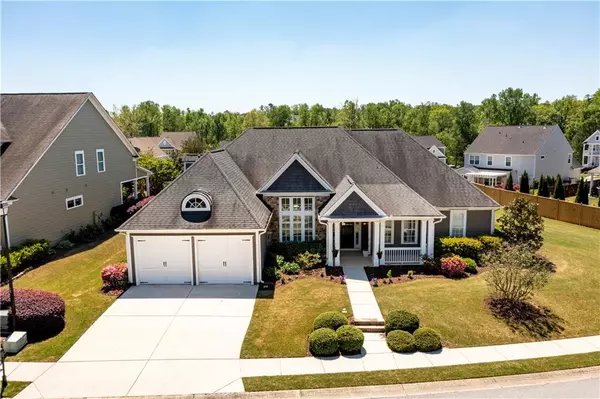For more information regarding the value of a property, please contact us for a free consultation.
Key Details
Sold Price $665,000
Property Type Single Family Home
Sub Type Single Family Residence
Listing Status Sold
Purchase Type For Sale
Square Footage 3,190 sqft
Price per Sqft $208
Subdivision Reunion
MLS Listing ID 7367283
Sold Date 06/10/24
Style Cottage,Craftsman,Garden (1 Level)
Bedrooms 4
Full Baths 3
Half Baths 1
Construction Status Resale
HOA Y/N Yes
Originating Board First Multiple Listing Service
Year Built 2014
Annual Tax Amount $4,941
Tax Year 2023
Lot Size 0.260 Acres
Acres 0.26
Property Description
Located in sought after Reunion Golf and Country Club community. One owner, True Ranch home embodies comfort, functionality, and ease of living boasting a split bedroom floor plan designed for modern living. As you step through the front door, you're greeted by an inviting open concept adorned with soaring 12+foot ceilings creating a sense of spaciousness and airiness throughout. The immaculate white kitchen, elegantly appointed with sleek countertops and gleaming stainless-steel appliances, perfect for culinary enthusiasts and entertainers alike. The spacious master suite provides a serene sanctuary, offering relaxation with its placement on one side of the home the adjoining spa bath and closet system. Meanwhile, the additional bedrooms are thoughtfully situated on the opposite end, ensuring peace and quiet for all occupants. For guests or multigenerational living arrangements, a secluded guest room ensuite and living/loft area awaits upstairs, providing a private oasis complete with all the comforts of home. The Walk-out, covered back porch, is the perfect spot to start your morning with a cup of coffee or host family and friends for outdoor activities. An extra deep garage with Electric Car Charging Station and good storage space. One of the premier communities Reunion Golf and Country Club beckons with an array of amenities, including golf, tennis /pickle ball courts, swimming pools with slides, and a wonderfully appointed clubhouse offering a community grill/restaurant for your convenience. Located in the new, highly rated, Cherokee Bluff school district, just minutes to nationally renowned Chateau Elan Winery, Spa and golf course, great dining options, shopping, schools, churches and interstate corridors to Atlanta. If you are looking for Ease of Living in an active community that's convenient to everything you have found your next home! PLEASE NOTE: Tax Records Square footage is incorrect should be 3190SF per owners appraisal.
Location
State GA
County Hall
Lake Name None
Rooms
Bedroom Description Master on Main,Split Bedroom Plan,Other
Other Rooms None
Basement None
Main Level Bedrooms 3
Dining Room Seats 12+, Separate Dining Room
Interior
Interior Features Bookcases, Cathedral Ceiling(s), Crown Molding, Double Vanity, Entrance Foyer, High Ceilings 10 ft Main, High Speed Internet, Recessed Lighting, Sound System, Tray Ceiling(s), Walk-In Closet(s)
Heating Electric, Heat Pump
Cooling Electric
Flooring Carpet, Ceramic Tile, Hardwood, Wood
Fireplaces Number 1
Fireplaces Type Factory Built, Gas Log, Glass Doors, Great Room
Window Features Double Pane Windows,Plantation Shutters
Appliance Dishwasher, Gas Cooktop, Microwave, Range Hood, Self Cleaning Oven
Laundry Laundry Room, Main Level, Sink
Exterior
Exterior Feature Garden
Garage Attached, Garage, Garage Door Opener, Garage Faces Front, Kitchen Level, Level Driveway, Electric Vehicle Charging Station(s)
Garage Spaces 2.0
Fence None
Pool None
Community Features Clubhouse, Country Club, Fitness Center, Golf, Homeowners Assoc, Park, Pickleball, Playground, Pool, Sidewalks, Street Lights, Tennis Court(s)
Utilities Available Cable Available, Electricity Available, Natural Gas Available, Phone Available, Sewer Available, Underground Utilities, Water Available
Waterfront Description None
View Other
Roof Type Composition,Shingle
Street Surface Asphalt
Accessibility None
Handicap Access None
Porch Covered, Front Porch, Rear Porch
Private Pool false
Building
Lot Description Front Yard, Landscaped, Level, Sprinklers In Front, Sprinklers In Rear
Story One
Foundation Slab
Sewer Public Sewer
Water Public
Architectural Style Cottage, Craftsman, Garden (1 Level)
Level or Stories One
Structure Type Cement Siding,Stone
New Construction No
Construction Status Resale
Schools
Elementary Schools Spout Springs
Middle Schools Cherokee Bluff
High Schools Cherokee Bluff
Others
HOA Fee Include Maintenance Grounds,Reserve Fund,Swim,Tennis
Senior Community no
Restrictions false
Tax ID 15041D000275
Ownership Fee Simple
Financing no
Special Listing Condition None
Read Less Info
Want to know what your home might be worth? Contact us for a FREE valuation!

Our team is ready to help you sell your home for the highest possible price ASAP

Bought with Keller Williams Lanier Partners
GET MORE INFORMATION

Kimberly Eslinger
Real Estate Advisor | License ID: 376217
Real Estate Advisor License ID: 376217





