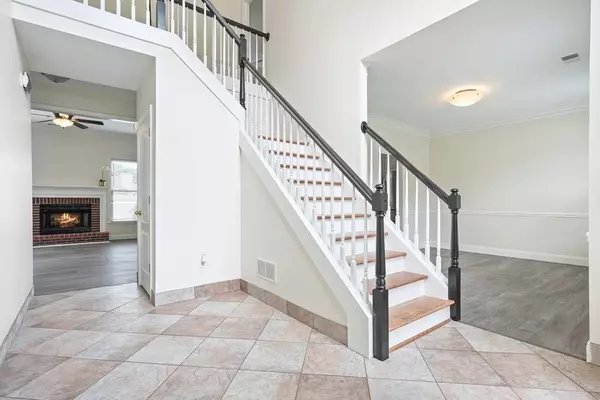For more information regarding the value of a property, please contact us for a free consultation.
Key Details
Sold Price $510,000
Property Type Single Family Home
Sub Type Single Family Residence
Listing Status Sold
Purchase Type For Sale
Square Footage 2,587 sqft
Price per Sqft $197
Subdivision Deer Run
MLS Listing ID 7386229
Sold Date 06/05/24
Style A-Frame
Bedrooms 5
Full Baths 3
Construction Status Resale
HOA Fees $785
HOA Y/N Yes
Originating Board First Multiple Listing Service
Year Built 1998
Annual Tax Amount $3,994
Tax Year 2023
Lot Size 9,147 Sqft
Acres 0.21
Property Description
Welcome to Your Dream Home in Deer Run!
Nestled in the highly sought-after Deer Run neighborhood, this stunning 5-bedroom, 3-bathroom residence epitomizes charm, comfort, and luxury. As you step onto the welcoming brick front porch, you're greeted by the timeless allure of the exterior, beautifully complemented by fresh Sherwin Williams Shoji White paint throught the entire interior, lending a sense of elegance and warmth.
Property Highlights:
Corner Lot Charm: Situated on a spacious corner lot, this home offers both privacy and curb appeal. The meticulously manicured front and back yards boast lush greenery and ample space for outdoor enjoyment.
Luxurious Amenities: Retreat to the primary suite, where a built-in custom cabinet system in the closet adds convenience and organization to your daily routine. The en-suite bathroom offers a private sanctuary, complete with a spa-like atmosphere and modern fixtures.
Additional Features:
Freshly Painted Interior
Charming Brick Front Entrance
Spacious Corner Lot with Flat Front and Backyard
Screened-In Patio with Ceiling Fan
Refreshing Hot Tub
Well-Manicured Private Yard
Vinyl Plank Flooring on Main Level
Plush Carpeting Upstairs
Open-Concept Kitchen/Family Room
Separate Dining Room
Location:
Conveniently located in the heart of Deer Run, this home offers easy access to a variety of amenities, including shopping, dining, parks, and top-rated schools. With its prime corner lot position and abundance of desirable features, this property presents a rare opportunity to experience the best of suburban living in style.
Don't miss out on the chance to make this exquisite residence your own – schedule a showing today and prepare to fall in love with everything it has to offer!
Location
State GA
County Cherokee
Lake Name None
Rooms
Bedroom Description Other
Other Rooms None
Basement None
Main Level Bedrooms 1
Dining Room Seats 12+
Interior
Interior Features Entrance Foyer 2 Story, High Ceilings 9 ft Main, Walk-In Closet(s)
Heating Forced Air
Cooling Ceiling Fan(s), Central Air
Flooring Carpet, Laminate
Fireplaces Number 1
Fireplaces Type Brick
Window Features Window Treatments
Appliance Dishwasher, Disposal, Electric Range, Microwave, Refrigerator, Self Cleaning Oven
Laundry In Hall, Upper Level
Exterior
Exterior Feature Private Entrance, Private Yard, Rain Gutters
Garage Attached, Garage, Garage Door Opener, Garage Faces Front
Garage Spaces 2.0
Fence Back Yard
Pool None
Community Features Clubhouse, Fitness Center, Homeowners Assoc, Near Schools, Near Shopping, Playground, Pool, Sidewalks
Utilities Available Cable Available, Electricity Available, Natural Gas Available, Phone Available, Sewer Available, Underground Utilities
Waterfront Description None
View Other
Roof Type Composition
Street Surface Asphalt
Accessibility None
Handicap Access None
Porch Covered, Rear Porch, Screened
Private Pool false
Building
Lot Description Back Yard, Corner Lot, Landscaped
Story Two
Foundation Block
Sewer Public Sewer
Water Public
Architectural Style A-Frame
Level or Stories Two
Structure Type Brick Front
New Construction No
Construction Status Resale
Schools
Elementary Schools Carmel
Middle Schools Woodstock
High Schools Woodstock
Others
HOA Fee Include Maintenance Grounds,Reserve Fund,Swim/Tennis,Tennis
Senior Community no
Restrictions false
Tax ID 15N11B 502
Acceptable Financing Cash, Conventional, FHA, VA Loan
Listing Terms Cash, Conventional, FHA, VA Loan
Special Listing Condition None
Read Less Info
Want to know what your home might be worth? Contact us for a FREE valuation!

Our team is ready to help you sell your home for the highest possible price ASAP

Bought with Harry Norman Realtors
GET MORE INFORMATION

Kimberly Eslinger
Real Estate Advisor | License ID: 376217
Real Estate Advisor License ID: 376217





