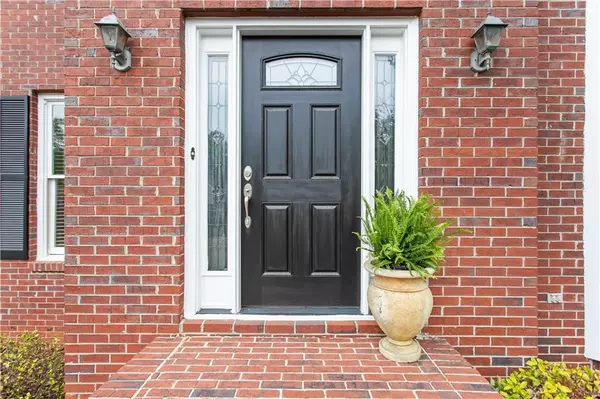For more information regarding the value of a property, please contact us for a free consultation.
Key Details
Sold Price $445,000
Property Type Single Family Home
Sub Type Single Family Residence
Listing Status Sold
Purchase Type For Sale
Square Footage 2,362 sqft
Price per Sqft $188
Subdivision Deer Run
MLS Listing ID 7369332
Sold Date 05/17/24
Style Traditional
Bedrooms 4
Full Baths 3
Construction Status Resale
HOA Y/N Yes
Originating Board First Multiple Listing Service
Year Built 1994
Annual Tax Amount $3,380
Tax Year 2023
Lot Size 0.320 Acres
Acres 0.32
Property Description
BACK ON MARKET NO FAULT OF SELLER! Don’t Miss This Beautiful Well Loved Home In The Highly Sought Out Deer Run Community At Towne Lake, Just Minutes From Vibrant Downtown Woodstock! Priced Aggressively For The Community To Give The New Owners Plenty Of Equity Room To Update If They Choose To! This Charming Light Filled Semi-Open Floor Plan Is Perfect For Gatherings & Entertaining! Hardwood Floors & Beautiful Millwork Flank The 2-Story Foyer & Formal Dining Room Adjacent To The Oversized Living Room With Double Cased Openings Providing "Just Enough" Definition Between The Main Level Rooms While Still Offering An Open Concept. The Fireside Family Room Is Completely Open To The Spacious Breakfast Room & White Kitchen Where You Can Enjoy Watching Wildlife In The Back Yard With Great Views From All Rooms. The Large Deck Is A Great Retreat To Enjoy The Peaceful, Fenced, Low Maintenance Back Yard Preserve With Garden Area. The Master Suite Boasts A Dramatic Tray Ceiling, Vaulted Bath With Double Vanities & A Large Walk-In Closet. Three Secondary Bedrooms Are On The Opposite End With A Shared Hall Bath. The Partly Finished Basement Allows For Plenty Of Flex Space For A Home Office, Gym, Playroom, Or Storage / Workshop. Easy Walk To The Pool & Playground! All New Exterior Paint W/ Warranty. Both HVAC Units & Roof Have Been Replaced During Sellers Ownership ***SELLER OFFERING A $5K CLOSING CREDIT TOWARD BUYERS CLOSING FEES WITH ACCEPTABLE OFFER.
Location
State GA
County Cherokee
Lake Name None
Rooms
Bedroom Description Split Bedroom Plan
Other Rooms None
Basement Driveway Access, Partial
Dining Room Separate Dining Room
Interior
Interior Features Disappearing Attic Stairs, Double Vanity, Entrance Foyer, Entrance Foyer 2 Story, High Speed Internet, Tray Ceiling(s), Walk-In Closet(s)
Heating Heat Pump, Natural Gas
Cooling Ceiling Fan(s), Central Air, Electric, Zoned
Flooring Carpet, Hardwood, Vinyl
Fireplaces Number 1
Fireplaces Type Factory Built, Family Room, Gas Starter
Window Features Insulated Windows,Shutters,Window Treatments
Appliance Dishwasher, Disposal, Dryer, Gas Range, Gas Water Heater, Microwave, Refrigerator, Self Cleaning Oven, Washer
Laundry In Kitchen, Laundry Room, Main Level
Exterior
Exterior Feature Garden, Private Yard, Rain Gutters, Other
Garage Attached, Drive Under Main Level, Garage, Garage Door Opener, Garage Faces Side, Level Driveway, Storage
Garage Spaces 2.0
Fence Back Yard, Wood
Pool None
Community Features Clubhouse, Homeowners Assoc, Near Shopping, Near Trails/Greenway, Park, Playground, Pool, Sidewalks, Street Lights, Tennis Court(s)
Utilities Available Cable Available, Electricity Available, Natural Gas Available, Phone Available, Sewer Available, Underground Utilities, Water Available
Waterfront Description None
View Trees/Woods, Other
Roof Type Composition
Street Surface Paved
Accessibility None
Handicap Access None
Porch Deck
Private Pool false
Building
Lot Description Back Yard, Front Yard, Landscaped, Level, Private, Wooded
Story Two
Foundation Brick/Mortar, Combination
Sewer Public Sewer
Water Public
Architectural Style Traditional
Level or Stories Two
Structure Type Brick Front,Cement Siding
New Construction No
Construction Status Resale
Schools
Elementary Schools Carmel
Middle Schools Woodstock
High Schools Woodstock
Others
Senior Community no
Restrictions false
Tax ID 15N11B 117
Special Listing Condition None
Read Less Info
Want to know what your home might be worth? Contact us for a FREE valuation!

Our team is ready to help you sell your home for the highest possible price ASAP

Bought with Atlanta Communities
GET MORE INFORMATION

Kimberly Eslinger
Real Estate Advisor | License ID: 376217
Real Estate Advisor License ID: 376217





