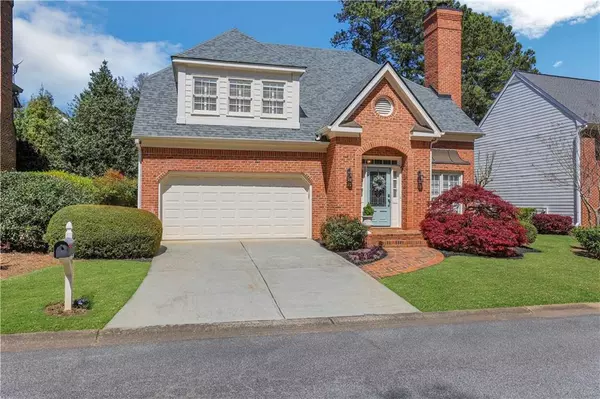For more information regarding the value of a property, please contact us for a free consultation.
Key Details
Sold Price $660,000
Property Type Single Family Home
Sub Type Single Family Residence
Listing Status Sold
Purchase Type For Sale
Square Footage 2,429 sqft
Price per Sqft $271
Subdivision Woodlawn Commons
MLS Listing ID 7361261
Sold Date 05/21/24
Style Traditional
Bedrooms 2
Full Baths 2
Half Baths 1
Construction Status Resale
HOA Fees $185
HOA Y/N Yes
Originating Board First Multiple Listing Service
Year Built 1988
Annual Tax Amount $5,359
Tax Year 2023
Lot Size 6,207 Sqft
Acres 0.1425
Property Description
Welcome to your future abode nestled in the sought-after Woodlawn Commons in East Cobb! This picturesque 2 bedroom, 2.5 bath with loft, brick charmer is poised to bring joy to its next lucky owner. Could it be you? Situated conveniently close to shopping centers, restaurants, premier healthcare facilities, and top-rated schools, this residence offers the perfect blend of accessibility and tranquility. Immerse yourself in the serene ambiance of this swim/tennis community while remaining just moments away for school, date night, shopping and trail exploring. Step inside to discover a meticulously maintained haven boasting an open floorplan flooded with natural light from every corner. Whether you prefer to unwind on the covered patio, bask in the sunlight on your primary bedroom's deck, or lounge in the cozy living room or kitchen's keeping room, there's a space for every mood. Each bedroom provides ample room for relaxation, while the primary bathroom indulges with dual vanities, a separate tub, and shower. Embrace a low-maintenance lifestyle, as the HOA takes care of both front and backyard upkeep, leaving you free to savor the joys of homeownership without the hassle. With three generously sized storage areas, you'll have plenty of space to stow away belongings, including that unfinished art project begging for completion. Hurray! This home epitomizes the three "L's" of real estate: location, location, location, and presents ample opportunities for you to infuse it with your personal style and flair. Don't miss your chance to make it yours— and discover the gem nestled within an award-winning school district that includes Mt. Bethel Elementary, Dickerson Middle, and Walton High School.
Location
State GA
County Cobb
Lake Name None
Rooms
Bedroom Description Other
Other Rooms None
Basement None
Dining Room Separate Dining Room
Interior
Interior Features Disappearing Attic Stairs, Double Vanity, High Ceilings 9 ft Main, High Speed Internet, Tray Ceiling(s), Walk-In Closet(s)
Heating Central, Natural Gas
Cooling Ceiling Fan(s), Central Air, Electric
Flooring Carpet, Ceramic Tile, Hardwood
Fireplaces Number 1
Fireplaces Type Brick, Family Room, Gas Log
Window Features Plantation Shutters
Appliance Dishwasher, Disposal, Electric Range, Microwave, Refrigerator, Self Cleaning Oven
Laundry Laundry Room, Main Level
Exterior
Exterior Feature Balcony, Private Yard, Rain Gutters, Private Entrance
Garage Driveway, Garage, Garage Door Opener, Garage Faces Front, Level Driveway
Garage Spaces 2.0
Fence None
Pool None
Community Features Homeowners Assoc, Pool, Street Lights, Tennis Court(s)
Utilities Available Cable Available, Electricity Available, Natural Gas Available, Phone Available, Sewer Available, Underground Utilities, Water Available
Waterfront Description None
View Other
Roof Type Shingle
Street Surface Asphalt
Accessibility None
Handicap Access None
Porch Covered, Deck, Rear Porch, Screened
Private Pool false
Building
Lot Description Back Yard, Front Yard, Landscaped, Level, Private
Story Two
Foundation Slab
Sewer Public Sewer
Water Public
Architectural Style Traditional
Level or Stories Two
Structure Type Brick Front,HardiPlank Type
New Construction No
Construction Status Resale
Schools
Elementary Schools Mount Bethel
Middle Schools Dickerson
High Schools Walton
Others
HOA Fee Include Maintenance Grounds,Swim,Tennis
Senior Community no
Restrictions false
Tax ID 01001300510
Acceptable Financing Cash, Conventional, VA Loan
Listing Terms Cash, Conventional, VA Loan
Special Listing Condition None
Read Less Info
Want to know what your home might be worth? Contact us for a FREE valuation!

Our team is ready to help you sell your home for the highest possible price ASAP

Bought with Residential Real Estate Company
GET MORE INFORMATION

Kimberly Eslinger
Real Estate Advisor | License ID: 376217
Real Estate Advisor License ID: 376217





