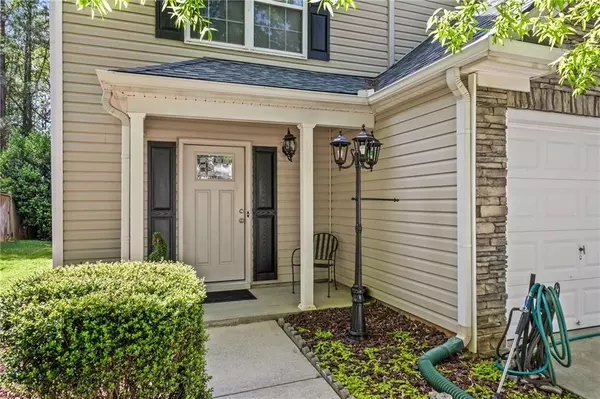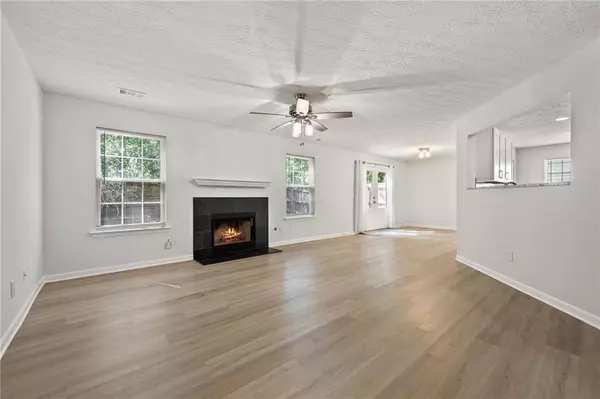For more information regarding the value of a property, please contact us for a free consultation.
Key Details
Sold Price $435,000
Property Type Single Family Home
Sub Type Single Family Residence
Listing Status Sold
Purchase Type For Sale
Square Footage 1,680 sqft
Price per Sqft $258
Subdivision Village At Weatherstone
MLS Listing ID 7373177
Sold Date 05/13/24
Style Traditional
Bedrooms 3
Full Baths 2
Half Baths 1
Construction Status Resale
HOA Fees $176
HOA Y/N Yes
Originating Board First Multiple Listing Service
Year Built 2002
Annual Tax Amount $453
Tax Year 2023
Lot Size 4,791 Sqft
Acres 0.11
Property Description
Welcome to your dream home in the heart of Woodstock! This stunning 3-bedroom, 2 1/2-bathroom home has been meticulously updated, boasting a blend of modern luxury and timeless charm. As you step inside, you'll be greeted by an abundance of natural light cascading through the windows, illuminating the spacious living areas. New Luxury Vinyl Plank flooring helps the open-concept layout seamlessly connect the living room, dining area, and kitchen, creating the perfect space for entertaining guests or relaxing. The chef-inspired kitchen is a true masterpiece, featuring sleek granite countertops, stainless steel appliances, gorgeous subway tile backsplash and ample cabinet space for all your culinary needs. Prepare to be dazzled by the beauty and functionality of this culinary haven. Retreat to the serene primary suite upstairs, where relaxation awaits. With its generous proportions, walk-in closet, and spa-like ensuite bathroom, this haven offers the perfect escape from the hustle and bustle of everyday life. Two additional bedrooms provide plenty of space for your family members, home office or guests, each offering comfort and privacy. The possibilities are endless - whether you envision a home office, a cozy reading nook, or a vibrant playroom, these versatile spaces can adapt to your needs. Walk outside through new double French doors, you'll discover your own private fenced oasis, complete with a patio area and room for an outdoor garden. Enjoy alfresco dining, host summer barbecues, or simply unwind and soak up the sunshine in this tranquil outdoor sanctuary. So many new features to count...new roof, newer HVAC, new flooring, new kitchen cabinets, new light fixtures, new interior paint, new appliances, new front door, new countertops, New Carpet etc. Conveniently located in Woodstock, you'll enjoy easy access to a wealth of amenities, including shopping, dining, parks, and top-rated schools. With its prime location and impeccable craftsmanship, this home truly offers the best of both worlds - fantastic living in a vibrant community. Close to Aldi, Walmart, Kroger, Publix and easy access to 575!
Location
State GA
County Cherokee
Lake Name None
Rooms
Bedroom Description Roommate Floor Plan,Split Bedroom Plan
Other Rooms None
Basement None
Dining Room Open Concept
Interior
Interior Features Entrance Foyer, Tray Ceiling(s), Walk-In Closet(s)
Heating Central
Cooling Ceiling Fan(s), Central Air
Flooring Vinyl
Fireplaces Number 1
Fireplaces Type Family Room
Window Features Double Pane Windows
Appliance Dishwasher, Disposal, Gas Range, Gas Water Heater, Microwave, Refrigerator
Laundry Laundry Room
Exterior
Exterior Feature Private Yard
Garage Garage, Garage Door Opener, Garage Faces Front
Garage Spaces 2.0
Fence Back Yard, Fenced, Wood
Pool None
Community Features Clubhouse, Homeowners Assoc, Near Shopping, Playground, Pool, Sidewalks, Street Lights, Tennis Court(s)
Utilities Available Cable Available, Electricity Available, Natural Gas Available, Phone Available, Sewer Available, Underground Utilities, Water Available
Waterfront Description None
View Other
Roof Type Composition,Shingle
Street Surface Asphalt
Accessibility None
Handicap Access None
Porch Patio
Private Pool false
Building
Lot Description Back Yard, Cul-De-Sac, Front Yard, Level
Story Two
Foundation Slab
Sewer Public Sewer
Water Public
Architectural Style Traditional
Level or Stories Two
Structure Type Stone,Vinyl Siding
New Construction No
Construction Status Resale
Schools
Elementary Schools Little River
Middle Schools Mill Creek
High Schools River Ridge
Others
HOA Fee Include Swim/Tennis
Senior Community no
Restrictions false
Tax ID 15N24D 248
Special Listing Condition None
Read Less Info
Want to know what your home might be worth? Contact us for a FREE valuation!

Our team is ready to help you sell your home for the highest possible price ASAP

Bought with Virtual Properties Realty.com
GET MORE INFORMATION

Kimberly Eslinger
Real Estate Advisor | License ID: 376217
Real Estate Advisor License ID: 376217





