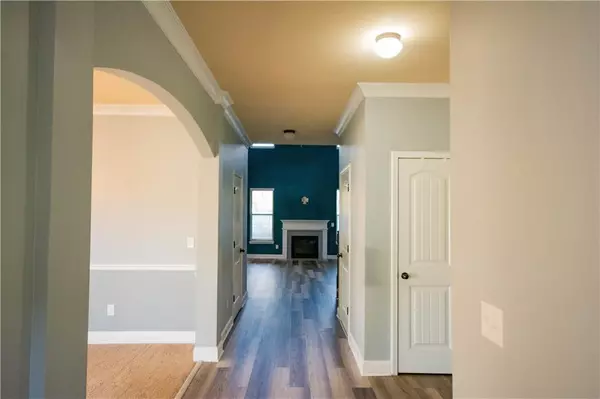For more information regarding the value of a property, please contact us for a free consultation.
Key Details
Sold Price $390,000
Property Type Single Family Home
Sub Type Single Family Residence
Listing Status Sold
Purchase Type For Sale
Square Footage 3,109 sqft
Price per Sqft $125
Subdivision Bridleridge
MLS Listing ID 7334429
Sold Date 05/14/24
Style French Provincial,Traditional
Bedrooms 5
Full Baths 3
Half Baths 1
Construction Status Resale
HOA Fees $350
HOA Y/N Yes
Originating Board First Multiple Listing Service
Year Built 2015
Annual Tax Amount $4,707
Tax Year 2023
Lot Size 871 Sqft
Acres 0.02
Property Description
**Submit All Offers, Motivated Seller, Will Negotiate**
Enchanting Retreat Near Desirable Lake Dow Community - McDonough, GA
Welcome to your dream home near the idyllic Lake Dow community, where convenience meets peaceful retreat. This stunning 5-bedroom, 3100 sq ft residence, built in 2015, offers the perfect blend of spacious living and modern touches, ideally situated near parks, recreation, retail, and delectable eateries. Just 34 miles southeast of Atlanta, enjoy the charm of small-town living with easy access to the city's vibrant energy.
Unwind in your Private Oasis
Tranquil Backyard: Immerse yourself in nature with a fully fenced-in backyard, perfect for barbecues, family gatherings, or quiet relaxation. Unwind under the stars on the covered patio, creating lasting memories with loved ones.
Grand Entry: Step into a two-story great room, bathed in natural light, that sets the stage for impressive gatherings.
Culinary Haven: Prepare delectable meals in the eat-in kitchen, featuring gleaming granite countertops and modern appliances. Gather around the table for laughter and shared moments.
Main-Level Master Suite: Retreat to your haven, featuring a spacious walk-in closet and a luxurious ensuite with a separate shower and bathtub, ideal for ultimate relaxation.
Flexible Upper Level: Four bedrooms upstairs provide ample space for family or guests. A dedicated loft area offers versatility as a second entertainment space or a home office.
Formal Elegance: Host dinner parties in style with the formal living and dining room areas, perfect for creating memorable occasions.
Modern Touches: Enjoy updated accent wall and vinyl plank flooring on the main level for easy maintenance and a sleek aesthetic.
This exquisite home is more than just bricks and mortar; it's a place to create lasting memories and embrace the vibrant community of Lake Dow. Don't miss your chance to experience the perfect blend of comfort, convenience, and modern living. Contact us today to schedule a viewing!
Location
State GA
County Henry
Lake Name None
Rooms
Bedroom Description Master on Main
Other Rooms None
Basement None
Main Level Bedrooms 1
Dining Room Separate Dining Room
Interior
Interior Features Crown Molding, Disappearing Attic Stairs, Double Vanity, Entrance Foyer, High Ceilings 10 ft Main, Walk-In Closet(s)
Heating Central
Cooling Ceiling Fan(s), Central Air, Electric
Flooring Carpet, Vinyl
Fireplaces Number 1
Fireplaces Type Gas Starter
Window Features Aluminum Frames,Double Pane Windows
Appliance Disposal, Gas Oven, Gas Range, Gas Water Heater, Microwave, Refrigerator
Laundry In Hall, Main Level
Exterior
Exterior Feature Private Yard, Rain Gutters
Garage Attached, Driveway, Garage, Garage Door Opener, Level Driveway
Garage Spaces 2.0
Fence Back Yard, Wood
Pool None
Community Features Homeowners Assoc
Utilities Available Cable Available, Electricity Available, Natural Gas Available, Phone Available, Sewer Available, Underground Utilities, Water Available
Waterfront Description None
View Other
Roof Type Composition
Street Surface Asphalt
Accessibility None
Handicap Access None
Porch Covered
Private Pool false
Building
Lot Description Back Yard, Front Yard, Landscaped, Level
Story Two
Foundation Slab
Sewer Public Sewer
Water Public
Architectural Style French Provincial, Traditional
Level or Stories Two
Structure Type Brick Front,Cement Siding
New Construction No
Construction Status Resale
Schools
Elementary Schools Ola
Middle Schools Ola
High Schools Ola
Others
Senior Community no
Restrictions false
Tax ID 123F01041000
Acceptable Financing Conventional, FHA, VA Loan, Assumable
Listing Terms Conventional, FHA, VA Loan, Assumable
Special Listing Condition None
Read Less Info
Want to know what your home might be worth? Contact us for a FREE valuation!

Our team is ready to help you sell your home for the highest possible price ASAP

Bought with HomeSmart
GET MORE INFORMATION

Kimberly Eslinger
Real Estate Advisor | License ID: 376217
Real Estate Advisor License ID: 376217





