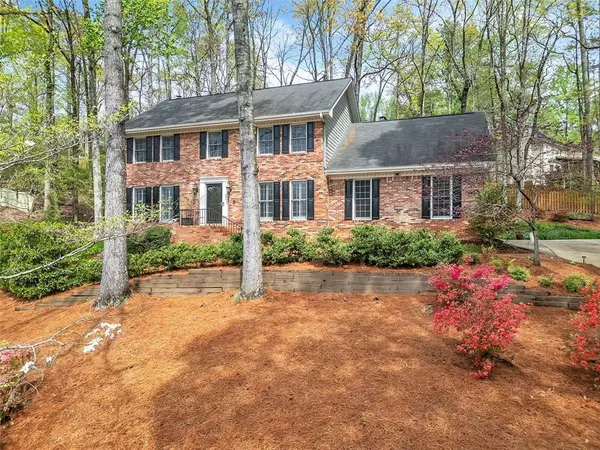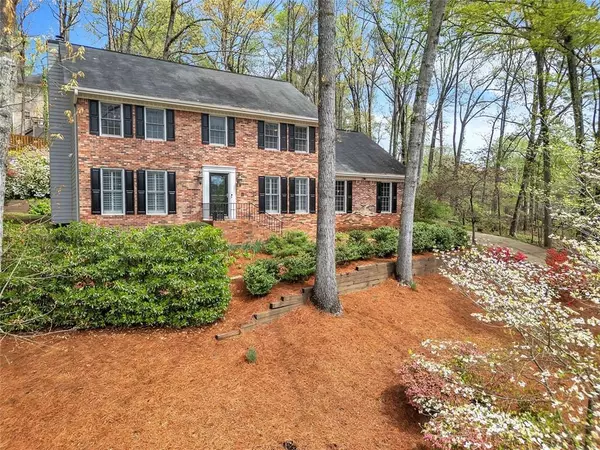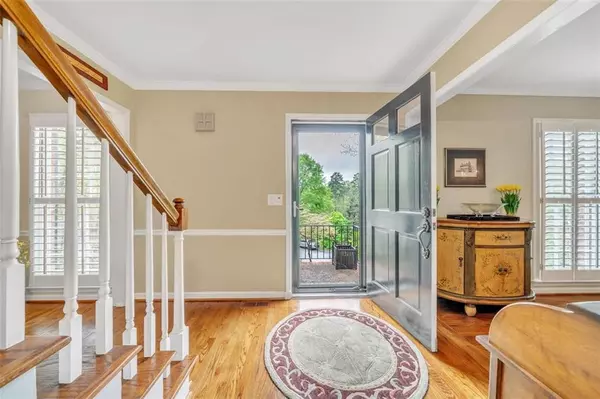For more information regarding the value of a property, please contact us for a free consultation.
Key Details
Sold Price $654,000
Property Type Single Family Home
Sub Type Single Family Residence
Listing Status Sold
Purchase Type For Sale
Square Footage 2,840 sqft
Price per Sqft $230
Subdivision North Forest
MLS Listing ID 7367465
Sold Date 05/16/24
Style Traditional
Bedrooms 5
Full Baths 2
Half Baths 1
Construction Status Resale
HOA Fees $750
HOA Y/N Yes
Originating Board First Multiple Listing Service
Year Built 1980
Annual Tax Amount $897
Tax Year 2023
Lot Size 0.350 Acres
Acres 0.35
Property Description
Absolutely STUNNING, move-in ready East Cobb traditional in sought-after, award winning Walton HS district now available!! Main floor features formal dining room, formal living room, Family room with fireplace and wet-bar area, plus gorgeous renovated and expanded kitchen w/ stainless appliances, double ovens, loads of storage, and eat-in breakfast area. Office area off the kitchen. Upstairs you will find the Master Suite with renovated bath w/ dual vanities, walk-in closet, separate tub/glass shower. 3 additional bedrooms plus 5th bedroom/bonus room. Incredible porch is where you will spend both mornings and evenings enjoying coffee, a cold beverage, or watching sports. Sellers hate to leave this wonderfully inviting part of their home. Unfinished basement has been used for many years as a game room and play area for kids and grandkids. Tons of room for storage or future expansion, but no need to finish it now to be able to use it. A quick walk around the corner to the neighborhood amenities...pool, tennis, playground, pond, and sports field. Prime location close to shopping, Downtown Roswell, The Avenues of East Cobb, entertainment, loads of dining options, Roswell River Walk, and Chattahoochee National Park recreation area (hiking, biking, kayaks, trails, etc.). Don't miss out on this wonderful family home in Walton district...show today!!
Location
State GA
County Cobb
Lake Name None
Rooms
Bedroom Description None
Other Rooms None
Basement Daylight, Full
Dining Room Separate Dining Room
Interior
Interior Features Double Vanity, High Speed Internet, Entrance Foyer, Wet Bar, Walk-In Closet(s)
Heating Central, Natural Gas
Cooling Ceiling Fan(s), Central Air, Electric
Flooring Carpet, Hardwood
Fireplaces Number 1
Fireplaces Type Family Room, Gas Starter
Window Features Plantation Shutters
Appliance Double Oven, Dishwasher, Disposal, Gas Water Heater, Gas Cooktop, Microwave, Self Cleaning Oven
Laundry Laundry Room, Main Level
Exterior
Exterior Feature Private Yard, Rear Stairs, Private Entrance
Garage Attached, Garage Door Opener, Driveway, Garage, Kitchen Level, Garage Faces Side
Garage Spaces 2.0
Fence None
Pool None
Community Features Homeowners Assoc, Pool, Tennis Court(s), Playground, Near Shopping
Utilities Available Cable Available, Electricity Available, Natural Gas Available, Sewer Available, Underground Utilities, Water Available
Waterfront Description None
View Other
Roof Type Composition
Street Surface Asphalt
Accessibility None
Handicap Access None
Porch Covered, Rear Porch, Screened
Total Parking Spaces 2
Private Pool false
Building
Lot Description Back Yard, Cul-De-Sac, Landscaped
Story Two
Foundation Pillar/Post/Pier
Sewer Public Sewer
Water Public
Architectural Style Traditional
Level or Stories Two
Structure Type Brick Front,Frame
New Construction No
Construction Status Resale
Schools
Elementary Schools Timber Ridge - Cobb
Middle Schools Dodgen
High Schools Walton
Others
HOA Fee Include Swim,Tennis
Senior Community no
Restrictions false
Tax ID 01013200450
Acceptable Financing Cash, Conventional, FHA
Listing Terms Cash, Conventional, FHA
Special Listing Condition None
Read Less Info
Want to know what your home might be worth? Contact us for a FREE valuation!

Our team is ready to help you sell your home for the highest possible price ASAP

Bought with Berkshire Hathaway HomeServices Georgia Properties
GET MORE INFORMATION

Kimberly Eslinger
Real Estate Advisor | License ID: 376217
Real Estate Advisor License ID: 376217





