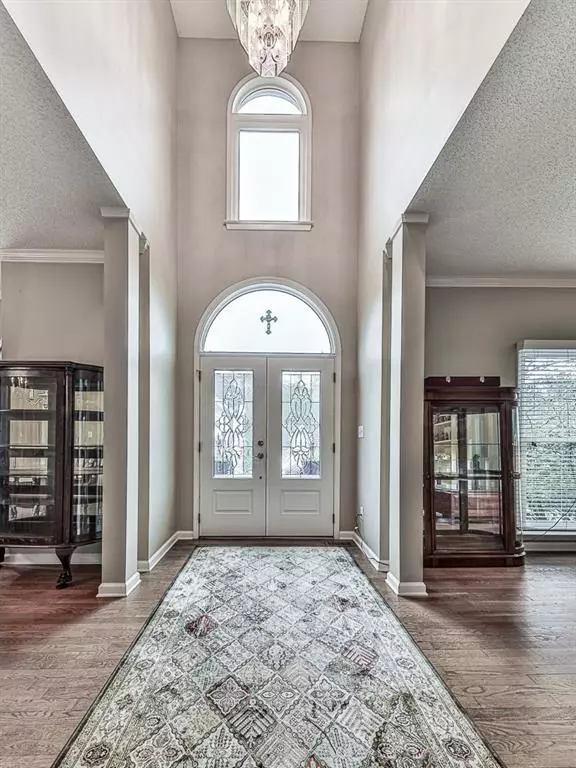For more information regarding the value of a property, please contact us for a free consultation.
Key Details
Sold Price $580,000
Property Type Single Family Home
Sub Type Single Family Residence
Listing Status Sold
Purchase Type For Sale
Square Footage 3,746 sqft
Price per Sqft $154
Subdivision Deer Run
MLS Listing ID 7365838
Sold Date 05/13/24
Style Traditional
Bedrooms 5
Full Baths 3
Half Baths 1
Construction Status Resale
HOA Fees $785
HOA Y/N Yes
Originating Board First Multiple Listing Service
Year Built 1993
Annual Tax Amount $5,282
Tax Year 2023
Lot Size 0.280 Acres
Acres 0.28
Property Description
Double doors invite you into a home that you don't want to miss, in sought after Deer Run, in Towne Lake. Just minutes to downtown Woodstock and all the fun that awaits you there. Step into the beautiful entry foyer, with hardwood floors, that lead you into a home that has been meticulously maintained. The kitchen is a dream for the home chef, as double ovens and a large gas cooktop make meal prep enjoyable! You'll enjoy the walk in pantry and large laundry room, just steps away from the kitchen. The piece de resistance, however, is the custom built screened in porch/deck on the back of the home. This porch was built with entertaining in mind. It truly is the heart of the home! The lovely wood stained ceiling is a work of art! You'll find an additional deck out back, uncovered, as well. This backyard environment was made for fun!
Three large secondary bedrooms with full bath, along with the owner's suite await you upstairs. The owners bedroom is extra large and can accommodate even the most discriminating buyer. His and hers walk in closets are built for storage! You'll find yet another bedroom and full bath in the basement. The storage in the basement is a sight to see! There's room for tools, hobbies, and toys for adults and children alike.
This home would be great for multi-generational living!
Carpeting allowance for owner's bedroom to be given.
Home is occupied, appointment only.
Location
State GA
County Cherokee
Lake Name None
Rooms
Bedroom Description Oversized Master
Other Rooms None
Basement Daylight, Exterior Entry, Finished, Finished Bath, Interior Entry, Walk-Out Access
Dining Room Separate Dining Room
Interior
Interior Features Bookcases, Crown Molding, Double Vanity, Entrance Foyer, Entrance Foyer 2 Story, High Ceilings 9 ft Main, High Ceilings 9 ft Upper
Heating Central
Cooling Central Air
Flooring Carpet, Hardwood
Fireplaces Number 1
Fireplaces Type Family Room
Window Features Double Pane Windows,Insulated Windows
Appliance Dishwasher, Disposal, Double Oven, Gas Cooktop, Gas Oven, Gas Range, Gas Water Heater, Microwave
Laundry Main Level
Exterior
Exterior Feature Lighting, Private Yard, Rain Gutters, Storage, Private Entrance
Garage Garage
Garage Spaces 2.0
Fence Fenced
Pool None
Community Features Clubhouse, Homeowners Assoc, Playground, Pool, Street Lights, Tennis Court(s)
Utilities Available Cable Available, Electricity Available, Natural Gas Available, Phone Available, Sewer Available, Underground Utilities, Water Available
Waterfront Description None
View Trees/Woods
Roof Type Composition
Street Surface Asphalt
Accessibility None
Handicap Access None
Porch Covered, Deck, Enclosed, Rear Porch, Screened
Private Pool false
Building
Lot Description Back Yard, Front Yard, Landscaped, Level, Private
Story Three Or More
Foundation Concrete Perimeter
Sewer Public Sewer
Water Public
Architectural Style Traditional
Level or Stories Three Or More
Structure Type Brick Front
New Construction No
Construction Status Resale
Schools
Elementary Schools Carmel
Middle Schools Woodstock
High Schools Woodstock
Others
HOA Fee Include Swim,Tennis
Senior Community no
Restrictions true
Tax ID 15N11B 118
Acceptable Financing Cash, Conventional, FHA, VA Loan
Listing Terms Cash, Conventional, FHA, VA Loan
Special Listing Condition None
Read Less Info
Want to know what your home might be worth? Contact us for a FREE valuation!

Our team is ready to help you sell your home for the highest possible price ASAP

Bought with Sanders RE, LLC
GET MORE INFORMATION

Kimberly Eslinger
Real Estate Advisor | License ID: 376217
Real Estate Advisor License ID: 376217





