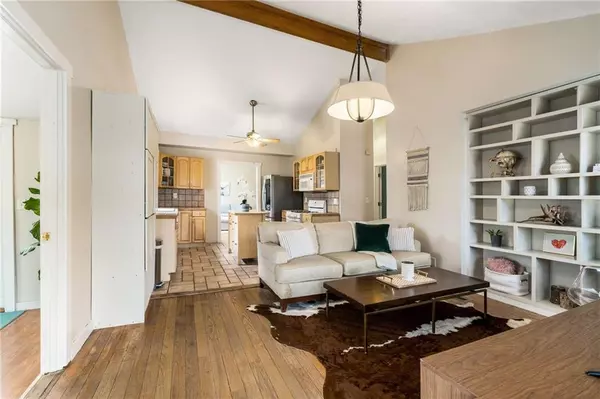For more information regarding the value of a property, please contact us for a free consultation.
Key Details
Sold Price $575,000
Property Type Single Family Home
Sub Type Single Family Residence
Listing Status Sold
Purchase Type For Sale
Square Footage 1,978 sqft
Price per Sqft $290
Subdivision Ashford Park
MLS Listing ID 7322926
Sold Date 05/13/24
Style Ranch
Bedrooms 4
Full Baths 2
Half Baths 1
Construction Status Resale
HOA Y/N No
Originating Board First Multiple Listing Service
Year Built 1946
Annual Tax Amount $5,914
Tax Year 2022
Lot Size 0.300 Acres
Acres 0.3
Property Description
Did you say “I can’t wait for an unbelievable opportunity in Ashford Park?” Here. It. Is. People. Call your agent. Call your Builder. Call your friends and let them know you have “Found. The. ONE” Why wait when you can have everything Georgian Terrace is offering? Being one of the larger ranch-style homes remaining in Ashford Park, 1869 Georgian boasts original hardwood floors, newer windows, two separate living areas (to escape your…I mean allowing you to extend your entertaining areas) one with built-in wet bar, and lofty and vaulted ceilings with cedar beams (what a nice architectural touch).
A colossal deck awaits you outside - providing even more entertaining space…adding to this already steal of a deal. So many spaces to be created - where do I start? Create a dining area, sitting area - multiple sitting areas, a cooking area (build your outdoor kitchen), and you still have room to spare. The large backyard provides enough space for whatever your heart desires. Local hotspots (some of my favorites) include Fúdo, 57th Fighter Group Resto, Whole Foods, CB Outlet, DT Chamblee, Dresden Dining, and quick access to so much more! 1869 Georgian Terrace presents a unique opportunity to live in one of the most desirable areas in town where golf carts are allowed! Will you be the lucky one who snatches this one?
Location
State GA
County Dekalb
Lake Name None
Rooms
Bedroom Description Master on Main,Roommate Floor Plan,Split Bedroom Plan
Other Rooms Outbuilding, Shed(s)
Basement Crawl Space
Main Level Bedrooms 4
Dining Room Other
Interior
Interior Features Bookcases, Cathedral Ceiling(s), Double Vanity, High Ceilings 10 ft Main, Walk-In Closet(s)
Heating Central, Forced Air, Natural Gas
Cooling Ceiling Fan(s), Central Air, Electric
Flooring Ceramic Tile, Hardwood, Laminate, Vinyl
Fireplaces Type None
Window Features Double Pane Windows,Plantation Shutters
Appliance Dishwasher
Laundry In Bathroom, Laundry Closet, Main Level
Exterior
Exterior Feature Storage
Garage Driveway, Level Driveway, Parking Pad
Fence Fenced
Pool None
Community Features None
Utilities Available Cable Available, Electricity Available, Natural Gas Available, Phone Available, Sewer Available, Water Available
Waterfront Description None
View Other
Roof Type Composition
Street Surface Asphalt
Accessibility None
Handicap Access None
Porch Deck, Front Porch, Side Porch
Total Parking Spaces 4
Private Pool false
Building
Lot Description Back Yard, Cleared, Front Yard, Level
Story One
Foundation Concrete Perimeter
Sewer Public Sewer
Water Public
Architectural Style Ranch
Level or Stories One
Structure Type Brick 4 Sides,Vinyl Siding
New Construction No
Construction Status Resale
Schools
Elementary Schools Ashford Park
Middle Schools Chamblee
High Schools Chamblee Charter
Others
Senior Community no
Restrictions false
Tax ID 18 271 04 007
Special Listing Condition None
Read Less Info
Want to know what your home might be worth? Contact us for a FREE valuation!

Our team is ready to help you sell your home for the highest possible price ASAP

Bought with Harry Norman Realtors
GET MORE INFORMATION

Kimberly Eslinger
Real Estate Advisor | License ID: 376217
Real Estate Advisor License ID: 376217





