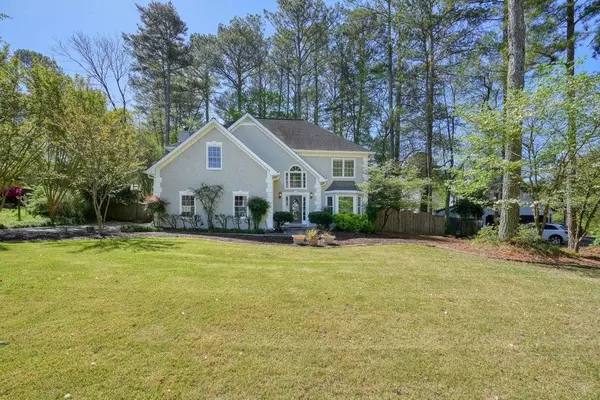For more information regarding the value of a property, please contact us for a free consultation.
Key Details
Sold Price $500,000
Property Type Single Family Home
Sub Type Single Family Residence
Listing Status Sold
Purchase Type For Sale
Square Footage 2,800 sqft
Price per Sqft $178
Subdivision Willow Creek
MLS Listing ID 7355004
Sold Date 05/07/24
Style Traditional
Bedrooms 4
Full Baths 2
Half Baths 1
Construction Status Resale
HOA Fees $562
HOA Y/N Yes
Originating Board First Multiple Listing Service
Year Built 1986
Annual Tax Amount $650
Tax Year 2023
Lot Size 0.365 Acres
Acres 0.365
Property Description
Immaculately maintained, traditional in highly sought after Willow Creek Subdivision! Conveniently located only 3 miles from downtown Woodstock in award winning River Ridge school district, this charming 4 bedroom, 2.5 bath home is the perfect place to call home. Relax in your sitting room, sunroom or expanded family room. There is no shortage of space here! Cook a beautiful meal in your open concept kitchen without feeling like you're missing out on the fun. Want to host a BBQ? Your covered outdoor kitchen, complete with ceiling fans and more is the perfect landing for your Weber or Big Green Egg. Enjoy complete privacy in your fenced in backyard. Need to complete a project or two? Take a short walk to your outbuilding/workshop with electricity! Head upstairs to find the primary bedroom with en suite and 3 additional rooms with a full bathroom. There's even a bright, lofted space for a desk or bean bag chairs if you want a change of scenery. Willow Creek is a huge, sprawling neighborhood spanning two counties, Cherokee and Cobb. Join the swim team, lounge by your choice of two pools, have a tennis match, take the kids to the playground, organize a movie on the lawn. Willow Creek has it all and you can share it with the friendliest community of neighbors who look out for one another. Come be a part of something special. You won't regret it!
Location
State GA
County Cherokee
Lake Name None
Rooms
Bedroom Description None
Other Rooms Outbuilding, Workshop
Basement None
Dining Room Separate Dining Room
Interior
Interior Features Bookcases, Crown Molding, Disappearing Attic Stairs, Double Vanity, Entrance Foyer 2 Story, High Ceilings 9 ft Lower, High Speed Internet, Tray Ceiling(s), Walk-In Closet(s), Wet Bar
Heating Forced Air, Natural Gas
Cooling Central Air
Flooring Carpet, Hardwood, Laminate
Fireplaces Number 1
Fireplaces Type Family Room
Window Features Bay Window(s),Double Pane Windows
Appliance Dishwasher, Disposal, Gas Range, Gas Water Heater, Microwave, Refrigerator, Self Cleaning Oven
Laundry Laundry Room, Sink, Upper Level
Exterior
Exterior Feature Lighting, Private Yard
Garage Attached, Garage, Garage Faces Side, Kitchen Level, Level Driveway, Storage
Garage Spaces 2.0
Fence Back Yard, Fenced, Privacy, Wood
Pool None
Community Features Homeowners Assoc, Near Schools, Near Shopping, Near Trails/Greenway, Park, Playground, Pool, Street Lights, Swim Team, Tennis Court(s)
Utilities Available Cable Available, Electricity Available, Natural Gas Available, Phone Available, Sewer Available, Water Available
Waterfront Description None
View City
Roof Type Composition,Shingle
Street Surface Paved
Accessibility None
Handicap Access None
Porch Covered, Patio
Private Pool false
Building
Lot Description Back Yard, Front Yard, Landscaped, Level, Private
Story Two
Foundation Slab
Sewer Public Sewer
Water Public
Architectural Style Traditional
Level or Stories Two
Structure Type Concrete,Stucco,Wood Siding
New Construction No
Construction Status Resale
Schools
Elementary Schools Little River
Middle Schools Mill Creek
High Schools River Ridge
Others
HOA Fee Include Swim,Tennis
Senior Community no
Restrictions true
Tax ID 15N18C 157
Special Listing Condition None
Read Less Info
Want to know what your home might be worth? Contact us for a FREE valuation!

Our team is ready to help you sell your home for the highest possible price ASAP

Bought with Ansley Real Estate| Christie's International Real Estate
GET MORE INFORMATION

Kimberly Eslinger
Real Estate Advisor | License ID: 376217
Real Estate Advisor License ID: 376217





