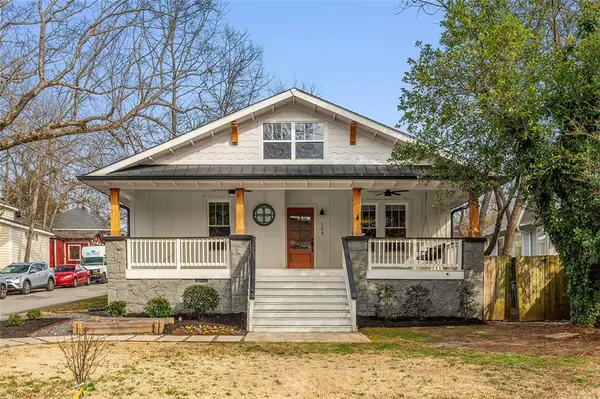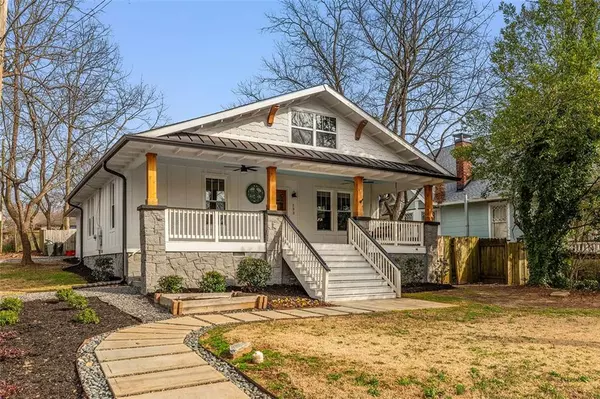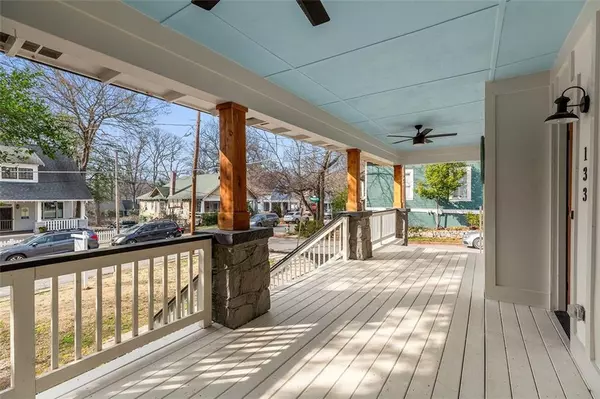For more information regarding the value of a property, please contact us for a free consultation.
Key Details
Sold Price $775,000
Property Type Single Family Home
Sub Type Single Family Residence
Listing Status Sold
Purchase Type For Sale
Square Footage 1,880 sqft
Price per Sqft $412
Subdivision Lenox Place
MLS Listing ID 7344714
Sold Date 04/30/24
Style Bungalow,Craftsman
Bedrooms 3
Full Baths 2
Half Baths 1
Construction Status Resale
HOA Y/N No
Originating Board First Multiple Listing Service
Year Built 1925
Annual Tax Amount $15,707
Tax Year 2023
Lot Size 4,356 Sqft
Acres 0.1
Property Description
Located just moments from the heart of Decatur, this beautifully renovated craftsman bestows the life of modern farmhouse living, complete with a
charming and historical feel. Greeting you is a rocking chair front porch for the ages, already complete with a porch swing to help you unwind. The
home boasts an open floor plan complete with a spacious living room, centrally located dining room, and an oversized chef’s kitchen with stone
countertops and an eat-in bar. The primary bedroom is oversized and complete with walk in closet, an ensuite bathroom with double vanity and a
separate shower and tub. The secondary bedrooms share an elegantly designed Jack-n-Jill bathroom. Little touches like the tucked away powder room,
laundry room in the rear of the home and mudroom round out this amazing offering. The backyard is private and offers a relaxing porch, plenty of space
for animals and additional parking if necessary. If location is your thing, then you already know the great amenities that Decatur, Lake Claire, Candler
Park, Kirkwood and Oakhurst offer are all at your fingertips! Make 133 Melrose yours.
Location
State GA
County Dekalb
Lake Name None
Rooms
Bedroom Description Master on Main
Other Rooms None
Basement Crawl Space
Main Level Bedrooms 3
Dining Room Open Concept
Interior
Interior Features High Ceilings 9 ft Main, Double Vanity, High Speed Internet, Crown Molding, Low Flow Plumbing Fixtures, Walk-In Closet(s)
Heating Forced Air, Electric
Cooling Ceiling Fan(s), Central Air
Flooring Carpet, Hardwood
Fireplaces Number 1
Fireplaces Type Decorative, Family Room
Window Features Insulated Windows
Appliance Dishwasher, Disposal, Dryer, Refrigerator, Gas Range, Gas Cooktop, Microwave, Range Hood, Washer
Laundry Laundry Room
Exterior
Exterior Feature Private Yard, Private Entrance
Garage Level Driveway, Parking Pad, Parking Lot, On Street
Fence Wood
Pool None
Community Features Near Beltline, Public Transportation, Near Trails/Greenway, Park, Sidewalks, Street Lights, Near Public Transport, Near Shopping
Utilities Available Cable Available, Electricity Available, Natural Gas Available, Phone Available, Sewer Available, Water Available
Waterfront Description None
View City
Roof Type Composition
Street Surface Paved
Accessibility None
Handicap Access None
Porch Deck, Patio, Front Porch
Total Parking Spaces 2
Private Pool false
Building
Lot Description Corner Lot, Back Yard, Level, Landscaped, Private, Front Yard
Story One
Foundation Concrete Perimeter
Sewer Public Sewer
Water Public
Architectural Style Bungalow, Craftsman
Level or Stories One
Structure Type Cement Siding
New Construction No
Construction Status Resale
Schools
Elementary Schools Westchester/Fifth Avenue
Middle Schools Beacon Hill
High Schools Decatur
Others
Senior Community no
Restrictions false
Tax ID 15 236 03 033
Acceptable Financing Cash, Conventional
Listing Terms Cash, Conventional
Special Listing Condition None
Read Less Info
Want to know what your home might be worth? Contact us for a FREE valuation!

Our team is ready to help you sell your home for the highest possible price ASAP

Bought with BHGRE Metro Brokers
GET MORE INFORMATION

Kimberly Eslinger
Real Estate Advisor | License ID: 376217
Real Estate Advisor License ID: 376217





