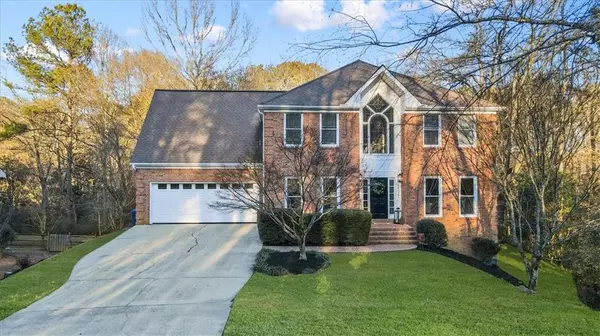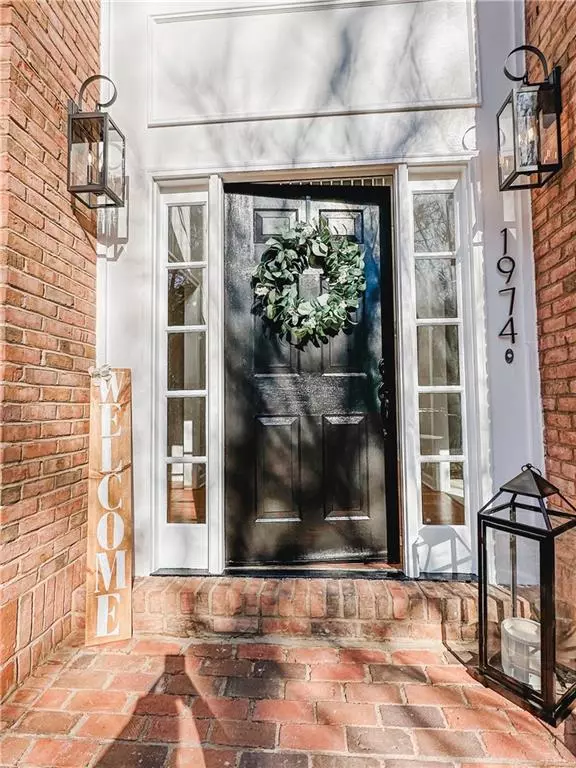For more information regarding the value of a property, please contact us for a free consultation.
Key Details
Sold Price $799,000
Property Type Single Family Home
Sub Type Single Family Residence
Listing Status Sold
Purchase Type For Sale
Square Footage 4,091 sqft
Price per Sqft $195
Subdivision River Forest
MLS Listing ID 7360123
Sold Date 04/30/24
Style Traditional
Bedrooms 4
Full Baths 3
Half Baths 1
Construction Status Resale
HOA Fees $850
HOA Y/N Yes
Originating Board First Multiple Listing Service
Year Built 1989
Annual Tax Amount $1,394
Tax Year 2023
Lot Size 0.453 Acres
Acres 0.4526
Property Description
BRAND NEW ROOF! Discover luxury living in this executive-style brick home nestled in Marietta, Georgia's prestigious River Forest subdivision with homes over a million. Boasting 4 bedrooms and 3 1/2 baths, this residence offers a perfect blend of comfort and sophistication. Indulge in the epitome of luxury living within this meticulously crafted home. A one owner architect, custom built home that provides inspiring and oversized rooms throughout. With neutral wall colors and a bright, open floor plan, every room is bathed in natural sunlight, creating an ambiance of warmth and tranquility. The well-appointed interior seamlessly blends sophistication with comfort, promising a lifestyle of refined elegance. Huge basement with 1 finished room with carpet and new paint throughout. A world of possibilities await with this daylight basement that walks out to the backyard onto a lower patio. Welcome to a residence where impeccable design and abundant natural light converge to create an inviting sanctuary for those with a taste for the extraordinary. Enjoy the convenience of a partially finished basement and revel in the many wonderful upgrades throughout the home. With top-notch swim &tennis amenities and proximity to shopping, this is an unparalleled opportunity for an exquisite lifestyle in the heart of Marietta and top ranked schools. East Cobb has it all and this home is right at the Roswell line so you can easily enjoy Downtown Roswell With its exquisite shopping and dining and festivities. Just minutes to Downtown Roswell, 15 min to Downtown Marietta and 20 min to The Battery at Truist Park. This home has new windows in much of the home, all new paint, new lights, brand new stainless steel double ovens, new exterior paint, all new tile in kitchen, new granite counters and new upgraded primary bathroom. HVAC new 2020 with 10 yr warranty. Rest easy with a 1 year home warranty on this home.
Location
State GA
County Cobb
Lake Name None
Rooms
Bedroom Description Sitting Room
Other Rooms Other
Basement Daylight, Finished, Full, Walk-Out Access
Dining Room Open Concept, Separate Dining Room
Interior
Interior Features Cathedral Ceiling(s), Double Vanity, Entrance Foyer 2 Story, High Speed Internet, Wet Bar
Heating Central
Cooling Ceiling Fan(s), Central Air
Flooring Carpet, Ceramic Tile, Hardwood
Fireplaces Number 1
Fireplaces Type Family Room, Gas Starter
Window Features Double Pane Windows,Insulated Windows
Appliance Dishwasher, Disposal, Electric Cooktop, Electric Oven, Gas Water Heater, Microwave, Refrigerator
Laundry Laundry Room, Main Level
Exterior
Exterior Feature Other
Garage Garage, Garage Door Opener, Garage Faces Front, Kitchen Level, Level Driveway
Garage Spaces 2.0
Fence None
Pool None
Community Features Clubhouse, Homeowners Assoc, Lake, Near Schools, Near Shopping, Near Trails/Greenway, Pickleball, Playground, Pool, Street Lights, Swim Team, Tennis Court(s)
Utilities Available Cable Available, Electricity Available, Natural Gas Available, Phone Available, Sewer Available, Underground Utilities, Water Available
Waterfront Description None
View Other
Roof Type Shingle
Street Surface Asphalt
Accessibility None
Handicap Access None
Porch Deck
Total Parking Spaces 4
Private Pool false
Building
Lot Description Back Yard, Cleared, Level
Story Two
Foundation Concrete Perimeter
Sewer Public Sewer
Water Public
Architectural Style Traditional
Level or Stories Two
Structure Type Brick 3 Sides
New Construction No
Construction Status Resale
Schools
Elementary Schools Timber Ridge - Cobb
Middle Schools Dickerson
High Schools Walton
Others
HOA Fee Include Insurance,Swim,Tennis
Senior Community no
Restrictions false
Tax ID 01020600350
Acceptable Financing 1031 Exchange, Cash, Conventional, FHA, VA Loan
Listing Terms 1031 Exchange, Cash, Conventional, FHA, VA Loan
Special Listing Condition None
Read Less Info
Want to know what your home might be worth? Contact us for a FREE valuation!

Our team is ready to help you sell your home for the highest possible price ASAP

Bought with Harry Norman Realtors
GET MORE INFORMATION

Kimberly Eslinger
Real Estate Advisor | License ID: 376217
Real Estate Advisor License ID: 376217





