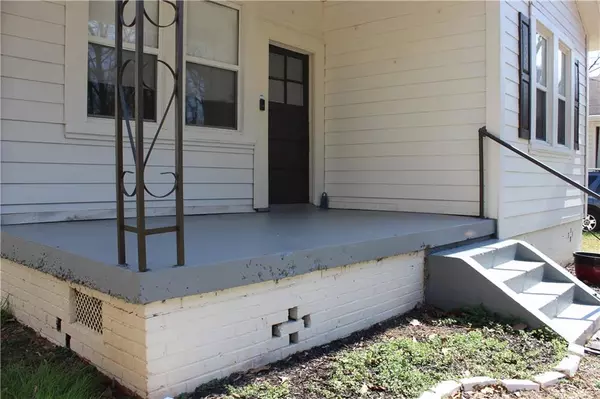For more information regarding the value of a property, please contact us for a free consultation.
Key Details
Sold Price $224,900
Property Type Single Family Home
Sub Type Single Family Residence
Listing Status Sold
Purchase Type For Sale
Square Footage 1,034 sqft
Price per Sqft $217
Subdivision Atco
MLS Listing ID 7353004
Sold Date 04/29/24
Style Cottage,Ranch
Bedrooms 2
Full Baths 1
Construction Status Resale
HOA Y/N No
Originating Board First Multiple Listing Service
Year Built 1932
Annual Tax Amount $1,895
Tax Year 2023
Lot Size 7,840 Sqft
Acres 0.18
Property Description
Nestled in a quaint neighborhood with plenty of trees across the street, this vintage cottage exudes timeless charm and character. Its exterior boasts updated cement board siding and a distinctive metal roof, adding a touch of rustic elegance while offering durability against the elements. The facade is adorned with a welcoming porch, where one can envision lazy afternoons spent sipping lemonade and enjoying the gentle breeze. As you step through the front door, you're greeted by the warmth of hardwood floors that span the interior, gleaming with the sheen of years gone by. Sunlight streams through the newer thermal pane windows, casting a soft glow on the vintage details that adorn the home. The family room offers plenty of space to relax. The original architectural elements, lend a sense of history and craftsmanship to the interior. The kitchen offers old-world charm and modern convenience, with updated appliances seamlessly integrated into classic cabinetry and granite countertops. A large sunny breakfast area offers plenty of opportunity to add cabinetry, an island, etc. if you wish. Enjoy your coffee with the morning sun shining in providing plenty of natural light while having breakfast. The pantry boasts plenty of space and is very unique. The bedrooms are spacious, and the main bedroom offers a large walk-in closet. All of the interior doors are original and offer tons of charm. The laundry room and bathroom are spacious. Outside, the fenced yard and large workshop offers privacy and plenty of opportunity to make it your own. In summary, this vintage cottage with its metal roof, newer windows, hardwood floors, and abundance of charm offers a retreat where old-world elegance meets modern comfort. It's not just a house; it's a place to create lasting memories. Move in ready and waiting for you!
Location
State GA
County Bartow
Lake Name None
Rooms
Bedroom Description Master on Main,Other
Other Rooms Outbuilding, Workshop
Basement Crawl Space
Main Level Bedrooms 2
Dining Room Other
Interior
Interior Features High Speed Internet, Walk-In Closet(s), Other
Heating Forced Air, Natural Gas
Cooling Ceiling Fan(s), Central Air, Electric
Flooring Hardwood, Laminate
Fireplaces Type None
Window Features Double Pane Windows
Appliance Electric Range, Gas Water Heater, Microwave, Refrigerator
Laundry Main Level
Exterior
Exterior Feature Garden, Storage, Private Entrance
Garage Driveway, Level Driveway, Parking Pad
Fence Back Yard, Wood
Pool None
Community Features Near Shopping, Park, Sidewalks, Other
Utilities Available Cable Available, Electricity Available, Natural Gas Available, Phone Available, Water Available
Waterfront Description None
View Trees/Woods
Roof Type Metal
Street Surface Asphalt
Accessibility None
Handicap Access None
Porch Covered, Front Porch
Total Parking Spaces 2
Private Pool false
Building
Lot Description Back Yard, Front Yard, Level
Story One
Foundation Brick/Mortar
Sewer Public Sewer
Water Public
Architectural Style Cottage, Ranch
Level or Stories One
Structure Type Cement Siding,Frame,HardiPlank Type
New Construction No
Construction Status Resale
Schools
Elementary Schools Cartersville
Middle Schools Cartersville
High Schools Cartersville
Others
Senior Community no
Restrictions false
Tax ID C026 0008 014
Acceptable Financing 1031 Exchange, Cash, Conventional, FHA, VA Loan
Listing Terms 1031 Exchange, Cash, Conventional, FHA, VA Loan
Special Listing Condition None
Read Less Info
Want to know what your home might be worth? Contact us for a FREE valuation!

Our team is ready to help you sell your home for the highest possible price ASAP

Bought with Century 21 Results
GET MORE INFORMATION

Kimberly Eslinger
Real Estate Advisor | License ID: 376217
Real Estate Advisor License ID: 376217





