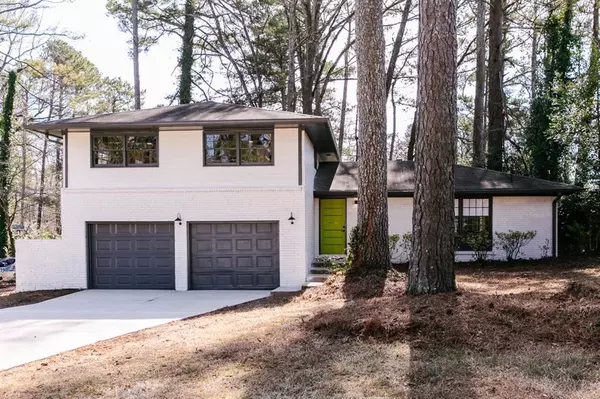For more information regarding the value of a property, please contact us for a free consultation.
Key Details
Sold Price $426,000
Property Type Single Family Home
Sub Type Single Family Residence
Listing Status Sold
Purchase Type For Sale
Square Footage 2,400 sqft
Price per Sqft $177
Subdivision Columbia Valley
MLS Listing ID 7319995
Sold Date 04/02/24
Style Traditional
Bedrooms 3
Full Baths 2
Half Baths 1
Construction Status Resale
HOA Y/N No
Originating Board First Multiple Listing Service
Year Built 1962
Annual Tax Amount $4,102
Tax Year 2022
Lot Size 0.300 Acres
Acres 0.3
Property Description
Are you looking for a home that defies the cookie cutter rehabs so prevalent in the current greater Atlanta / Decatur market? You know, the ones that do just enough to get you in the door for a look, only to be disappointed by a lack of style, individuality and livability? If you are looking for a home that retains the quality of materials used in older builds, yet offers a contemporary layout and finishes throughout, this gorgeous open-concept renovation could be the one. This home is located in the peaceful Columbia Valley neighborhood, just far enough off of Route 20 to be quiet, yet close enough to easily reach EAV, East Lake, Kirkwood, Krog Street Market, Ponce City Market, Midtown Atlanta and downtown Decatur within minutes.
The potential for the comfort, character, flow and expression that this home offers is evident as soon as you enter. The first level, including the kitchen, living room, dining room. and a second family room are all open to each other, along with an adjacent half bath and laundry room. The attached 458 sq.ft., two car garage is lined with with built-in cabinetry with work space above.
The heart of this lovingly crafted home is, without a doubt the chef’s kitchen. The massive custom-built island is open to the kitchen, dining and living areas, with storage on both sides, an under-the-counter microwave drawer, a cooktop and oven with downdraft exhaust and stunning quartz countertops—perfect for connecting with guests. There is also a pantry, to further expand storage options.
The entire home has had the original hardwood as well as family room concrete floors restored. The addition of solid wood century-old Heart Pine multi-panel doors throughout the home creates warmth, character, and timeless style.
Heading upstairs, you will find two lovely bedrooms with ample closet space and a shared, completely remodeled bathroom. Down the hall you will pass the linen closet and enter the oversized primary suite with walk-in closet and luxe, spa-like bathroom, with huge tiles on floors and walls complementing the double vanity, garden soaking tub and frameless glass walk-in shower with rain head and separate sprayer.
This home, which was built for entertaining and a family that relishes their time together also includes a new driveway, breakfast nook, on-demand hot water, sliding doors with built-in blinds, a cozy patio and large fire pit, but you really must visit it to understand the depth of design and love that has gone into this 1960’s renovation. Outstanding!
Location
State GA
County Dekalb
Lake Name None
Rooms
Bedroom Description Oversized Master
Other Rooms None
Basement Crawl Space
Dining Room Open Concept, Separate Dining Room
Interior
Interior Features Double Vanity, High Ceilings 9 ft Main, High Ceilings 9 ft Upper, Low Flow Plumbing Fixtures, Walk-In Closet(s)
Heating Forced Air, Heat Pump
Cooling Central Air
Flooring Concrete, Hardwood, Stone
Fireplaces Type None
Window Features Wood Frames
Appliance Dishwasher, Disposal, Dryer, Electric Cooktop, Electric Oven, Microwave, Refrigerator, Tankless Water Heater, Washer
Laundry Laundry Room, Main Level, Mud Room
Exterior
Exterior Feature Lighting, Private Yard, Rain Gutters
Garage Driveway, Garage, Garage Door Opener, Garage Faces Front
Garage Spaces 2.0
Fence Back Yard, Chain Link
Pool None
Community Features Near Schools, Near Shopping, Near Trails/Greenway, Park, Playground, Public Transportation
Utilities Available Cable Available, Natural Gas Available
Waterfront Description None
View City
Roof Type Shingle
Street Surface Asphalt
Accessibility None
Handicap Access None
Porch Patio
Private Pool false
Building
Lot Description Back Yard, Front Yard, Landscaped
Story Two
Foundation Brick/Mortar
Sewer Public Sewer
Water Public
Architectural Style Traditional
Level or Stories Two
Structure Type Brick 4 Sides,Wood Siding
New Construction No
Construction Status Resale
Schools
Elementary Schools Snapfinger
Middle Schools Columbia - Dekalb
High Schools Columbia
Others
Senior Community no
Restrictions false
Tax ID 15 155 01 051
Acceptable Financing Conventional
Listing Terms Conventional
Special Listing Condition None
Read Less Info
Want to know what your home might be worth? Contact us for a FREE valuation!

Our team is ready to help you sell your home for the highest possible price ASAP

Bought with Coldwell Banker Realty
GET MORE INFORMATION

Kimberly Eslinger
Real Estate Advisor | License ID: 376217
Real Estate Advisor License ID: 376217





