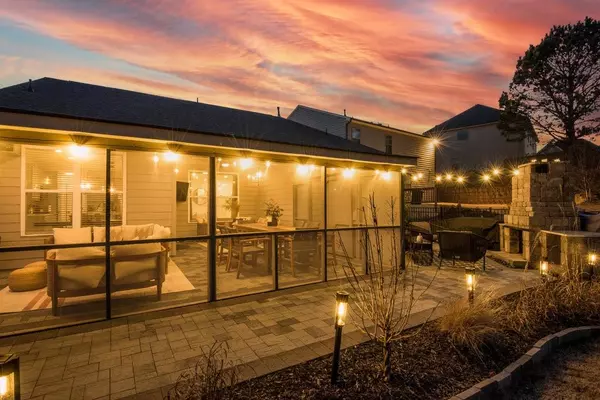For more information regarding the value of a property, please contact us for a free consultation.
Key Details
Sold Price $519,900
Property Type Single Family Home
Sub Type Single Family Residence
Listing Status Sold
Purchase Type For Sale
Square Footage 1,813 sqft
Price per Sqft $286
Subdivision Riverside
MLS Listing ID 7333871
Sold Date 03/11/24
Style Craftsman
Bedrooms 3
Full Baths 2
Construction Status Resale
HOA Fees $770
HOA Y/N Yes
Originating Board First Multiple Listing Service
Year Built 2018
Annual Tax Amount $4,205
Tax Year 2023
Lot Size 7,405 Sqft
Acres 0.17
Property Description
Welcome to your dream home! This meticulously designed three-bedroom, two-bathroom residence offers a perfect blend of modern elegance and luxurious comfort. Step inside to discover pristine hardwood floors seamlessly transitioning to opulent luxury carpet, creating a warm and inviting atmosphere.
Indulge your senses in the radiant glow of the glass light fixtures that adorn this home, casting an enchanting ambiance. The property boasts stunning upgrades, showcasing the epitome of sophistication and style. The custom laundry room is designed for efficiency and convenience, while the open floor plan effortlessly connects each living space for a harmonious flow.
The heart of this home is undoubtedly the chef's kitchen, featuring solid source countertops, a double oven, and exquisite cabinetry. Whether you're a culinary enthusiast or just enjoy a beautiful kitchen, this space is sure to inspire your inner chef.
Retreat to the gorgeous ensuite, a sanctuary of tranquility with double vanities and modern fixtures. The outdoor living space is equally impressive, with beautiful pavers leading to an outdoor fireplace, perfect for cozy evenings under the stars. The huge backyard and expansive screened-in porch offer ample opportunities for relaxation and entertaining, ensuring every moment spent outdoors is as enjoyable as the interior.
Don't miss the chance to call this stunning property your home – where luxury, comfort, and style converge to create a living experience unlike any other. Schedule your showing today and step into a world of unparalleled elegance.
Location
State GA
County Cherokee
Lake Name None
Rooms
Bedroom Description Master on Main
Other Rooms None
Basement None
Main Level Bedrooms 3
Dining Room None
Interior
Interior Features Crown Molding, Double Vanity, Walk-In Closet(s)
Heating Electric, Forced Air
Cooling Ceiling Fan(s), Central Air
Flooring Carpet, Hardwood
Fireplaces Number 2
Fireplaces Type Family Room, Outside
Window Features Double Pane Windows,Insulated Windows,Window Treatments
Appliance Dishwasher, Disposal, Double Oven, Gas Oven, Range Hood, Refrigerator
Laundry In Hall, Laundry Room, Main Level
Exterior
Exterior Feature Garden, Lighting, Private Yard
Garage Driveway, Garage, Garage Door Opener, Garage Faces Front, Kitchen Level, Level Driveway
Garage Spaces 2.0
Fence None
Pool None
Community Features Homeowners Assoc, Playground, Pool, Street Lights, Tennis Court(s), Other
Utilities Available Cable Available, Electricity Available, Natural Gas Available, Phone Available, Sewer Available, Underground Utilities, Water Available
Waterfront Description None
View Other
Roof Type Shingle
Street Surface Asphalt
Accessibility Accessible Entrance, Accessible Hallway(s)
Handicap Access Accessible Entrance, Accessible Hallway(s)
Porch Deck, Enclosed, Screened
Private Pool false
Building
Lot Description Back Yard, Landscaped, Level
Story One
Foundation Slab
Sewer Public Sewer
Water Private
Architectural Style Craftsman
Level or Stories One
Structure Type Frame,HardiPlank Type
New Construction No
Construction Status Resale
Schools
Elementary Schools Woodstock
Middle Schools Woodstock
High Schools Woodstock
Others
HOA Fee Include Swim,Tennis
Senior Community no
Restrictions true
Tax ID 15N16J 230
Ownership Fee Simple
Acceptable Financing Cash, Conventional, Other
Listing Terms Cash, Conventional, Other
Special Listing Condition None
Read Less Info
Want to know what your home might be worth? Contact us for a FREE valuation!

Our team is ready to help you sell your home for the highest possible price ASAP

Bought with Virtual Properties Realty.com
GET MORE INFORMATION

Kimberly Eslinger
Real Estate Advisor | License ID: 376217
Real Estate Advisor License ID: 376217





