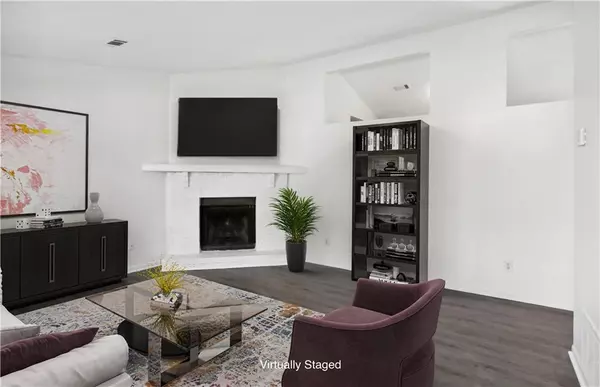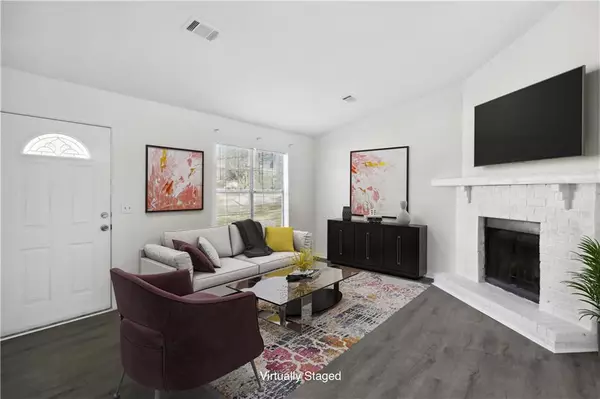For more information regarding the value of a property, please contact us for a free consultation.
Key Details
Sold Price $255,000
Property Type Single Family Home
Sub Type Single Family Residence
Listing Status Sold
Purchase Type For Sale
Square Footage 1,239 sqft
Price per Sqft $205
Subdivision Chapel Hill
MLS Listing ID 7330802
Sold Date 03/08/24
Style Ranch
Bedrooms 3
Full Baths 2
Construction Status Resale
HOA Y/N No
Originating Board First Multiple Listing Service
Year Built 1983
Annual Tax Amount $4,833
Tax Year 2023
Lot Size 0.300 Acres
Acres 0.3
Property Description
Nestled within the tranquil Chapel Hill neighborhood, this impeccably designed ranch-style home is a haven of comfort and sophistication. Boasting 3 bedrooms and 2 full baths, the residence exudes a timeless charm with its brick and wood-framed exterior. As you step inside, the new luxury vinyl plank (LVP) flooring guides you through the open layout, creating a seamless and stylish ambiance throughout.
The remodeled bathrooms feature tastefully tiled tub/shower combinations, while the primary bedroom offers a private retreat with its own ensuite and a generously sized walk-in closet. Two spacious secondary bedrooms, complemented by vaulted ceilings, provide ample space for relaxation and personalization.
The heart of the home is the great room, where a wood-burning fireplace takes center stage, creating a cozy focal point for gatherings. The kitchen is a chef's delight, featuring new stainless-steel appliances, a pantry, and a delightful breakfast area. A laundry/mudroom, 1-car garage, and a private backyard with a patio on a 1/3-acre lot enhance the home's functionality and outdoor enjoyment.
Conveniently located near shopping and the Chapel Hill Public Park and Leigh Lake, the property is bathed in natural sunlight, highlighting the thoughtfully designed living spaces. The home is equipped with natural gas heating and a hot water heater, ensuring both efficiency and comfort. Embrace a lifestyle of warmth in this meticulously crafted residence where every detail has been considered for your utmost enjoyment.
Location
State GA
County Dekalb
Lake Name None
Rooms
Bedroom Description Master on Main
Other Rooms None
Basement None
Main Level Bedrooms 3
Dining Room Other
Interior
Interior Features High Ceilings 10 ft Main, High Speed Internet, Vaulted Ceiling(s), Walk-In Closet(s)
Heating Central, Forced Air, Natural Gas
Cooling Ceiling Fan(s), Central Air
Flooring Laminate
Fireplaces Number 1
Fireplaces Type Great Room
Window Features Double Pane Windows
Appliance Dishwasher, Electric Cooktop, Electric Oven, Gas Water Heater, Range Hood, Refrigerator, Self Cleaning Oven
Laundry Main Level, Mud Room
Exterior
Exterior Feature None
Garage Attached, Covered, Driveway, Garage, Garage Door Opener, Kitchen Level
Garage Spaces 2.0
Fence Back Yard
Pool None
Community Features Near Schools, Near Shopping, Park
Utilities Available Cable Available, Electricity Available, Natural Gas Available, Phone Available, Underground Utilities, Water Available
Waterfront Description None
View Other
Roof Type Composition
Street Surface Asphalt
Accessibility None
Handicap Access None
Porch Rear Porch
Private Pool false
Building
Lot Description Back Yard, Corner Lot, Cul-De-Sac, Front Yard
Story One
Foundation Slab
Sewer Public Sewer
Water Public
Architectural Style Ranch
Level or Stories One
Structure Type Brick Front,Wood Siding
New Construction No
Construction Status Resale
Schools
Elementary Schools Chapel Hill - Dekalb
Middle Schools Chapel Hill - Dekalb
High Schools Southwest Dekalb
Others
Senior Community no
Restrictions false
Tax ID 15 036 01 041
Special Listing Condition None
Read Less Info
Want to know what your home might be worth? Contact us for a FREE valuation!

Our team is ready to help you sell your home for the highest possible price ASAP

Bought with LoKation Real Estate, LLC
GET MORE INFORMATION

Kimberly Eslinger
Real Estate Advisor | License ID: 376217
Real Estate Advisor License ID: 376217





