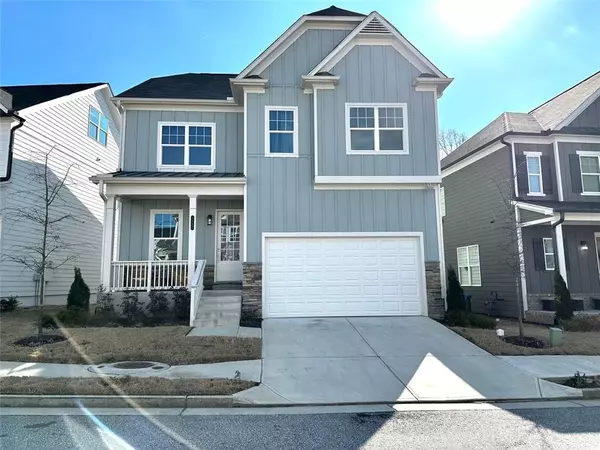For more information regarding the value of a property, please contact us for a free consultation.
Key Details
Sold Price $713,000
Property Type Single Family Home
Sub Type Single Family Residence
Listing Status Sold
Purchase Type For Sale
Square Footage 2,601 sqft
Price per Sqft $274
Subdivision West Highlands
MLS Listing ID 7326571
Sold Date 02/28/24
Style Craftsman,Traditional
Bedrooms 4
Full Baths 2
Half Baths 1
Construction Status New Construction
HOA Fees $1,400
HOA Y/N Yes
Originating Board First Multiple Listing Service
Year Built 2022
Annual Tax Amount $10,139
Tax Year 2023
Lot Size 4,791 Sqft
Acres 0.11
Property Description
Step into this Extraordinary Meadowood Floor Plan in the Highly Sought West Highlands Community and be Greeted by an Open Concept Layout that will Leave You Breathless! The Large, Captivating Insulated Windows Invite the Outside In, Bathing the Space in Natural Light & Creating A Warm & Inviting Atmosphere.
Be Astonished As You Enter w/ 10 ft Ceilings on the Main Level. This Smart Home has Waterproof Hardwood Flooring on the Main Level, Stairs, & Hall Upstairs Complement the Luxurious Updates throughout the Home and Adds a Touch of Elegance! The Brick-Lay Pattern Backsplash, Agatha Black Granite Countertops in the Kitchen, Zephyr Roma Styled Range Hood, Farmhouse Sink, Enormous Kitchen Island, & SS Appliances Are Only a Few of the Upgrades this Beauty Holds! This Home has the Executive Package and boast Eva Oil Rubbed Bronze Fixtures, Riverside Interior Doors, & sooo much more!
The Covered, Oversized Deck is Accompanied by a Stone Outdoor Fireplace & the Backyard Space that can be Accessed from the Basement!
The Second Level of this Oversized Masterpiece Features an Owner's Suite that is Nothing Short of Tranquility. The spa-like bathroom, complete with a beautifully tiled shower and rain shower head addition, rectangular shaped double vanities, and the Gigantic Walk-in Closet Offers Ample Space to Organize Your Belongings, Ensuring a Clutter-Free Oasis. Not Only Does this Home Offer Luxurious Living Spaces, but it also Provides Three Additional Secondary Bedrooms on the Second Level and 1 Additional Full Bath. In the Basement, You Will find the Tankless Water Heater and over 1,000 sq ft of space that is Framed, Stubbed, & Ready for a Future Bathroom & Bedroom, Presenting Endless Possibilities for Customization and Expansion! The Convenience and Proximity of Neighborhood Amenities include a Resort like Pool, Dog park, Proctor Greenway, and so much more! The PATH Allows you to Explore Atlanta's Premier Westside Reservoir Park with ease! Don't miss your chance to make this Home Yours and Experience the True Essence of Atlanta Living!
Location
State GA
County Fulton
Lake Name None
Rooms
Bedroom Description Oversized Master
Other Rooms None
Basement Bath/Stubbed, Exterior Entry, Full, Interior Entry, Unfinished, Walk-Out Access
Dining Room Separate Dining Room
Interior
Interior Features Double Vanity, High Ceilings 10 ft Main, Walk-In Closet(s)
Heating Central
Cooling Ceiling Fan(s), Central Air
Flooring Carpet, Ceramic Tile, Hardwood
Fireplaces Number 2
Fireplaces Type Family Room, Outside, Stone
Window Features Insulated Windows
Appliance Gas Cooktop, Microwave, Range Hood, Refrigerator, Tankless Water Heater
Laundry Upper Level
Exterior
Exterior Feature Rain Gutters
Garage Garage, Garage Faces Front
Garage Spaces 2.0
Fence None
Pool None
Community Features Dog Park, Homeowners Assoc, Near Beltline, Near Marta, Near Shopping, Near Trails/Greenway, Park, Playground, Pool, Public Transportation, Sidewalks, Street Lights
Utilities Available Cable Available, Electricity Available, Natural Gas Available, Underground Utilities, Water Available
Waterfront Description None
View City
Roof Type Composition
Street Surface Paved
Accessibility None
Handicap Access None
Porch Covered, Deck, Front Porch
Total Parking Spaces 2
Private Pool false
Building
Lot Description Back Yard, Front Yard
Story Three Or More
Foundation None
Sewer Public Sewer
Water Public
Architectural Style Craftsman, Traditional
Level or Stories Three Or More
Structure Type Fiber Cement
New Construction No
Construction Status New Construction
Schools
Elementary Schools William M.Boyd
Middle Schools John Lewis Invictus Academy/Harper-Archer
High Schools Frederick Douglass
Others
HOA Fee Include Maintenance Grounds,Security,Swim
Senior Community no
Restrictions true
Tax ID 17 0227 LL3550
Acceptable Financing Cash, Conventional, FHA, VA Loan
Listing Terms Cash, Conventional, FHA, VA Loan
Special Listing Condition None
Read Less Info
Want to know what your home might be worth? Contact us for a FREE valuation!

Our team is ready to help you sell your home for the highest possible price ASAP

Bought with Relocation Realty, Inc.
GET MORE INFORMATION

Kimberly Eslinger
Real Estate Advisor | License ID: 376217
Real Estate Advisor License ID: 376217





